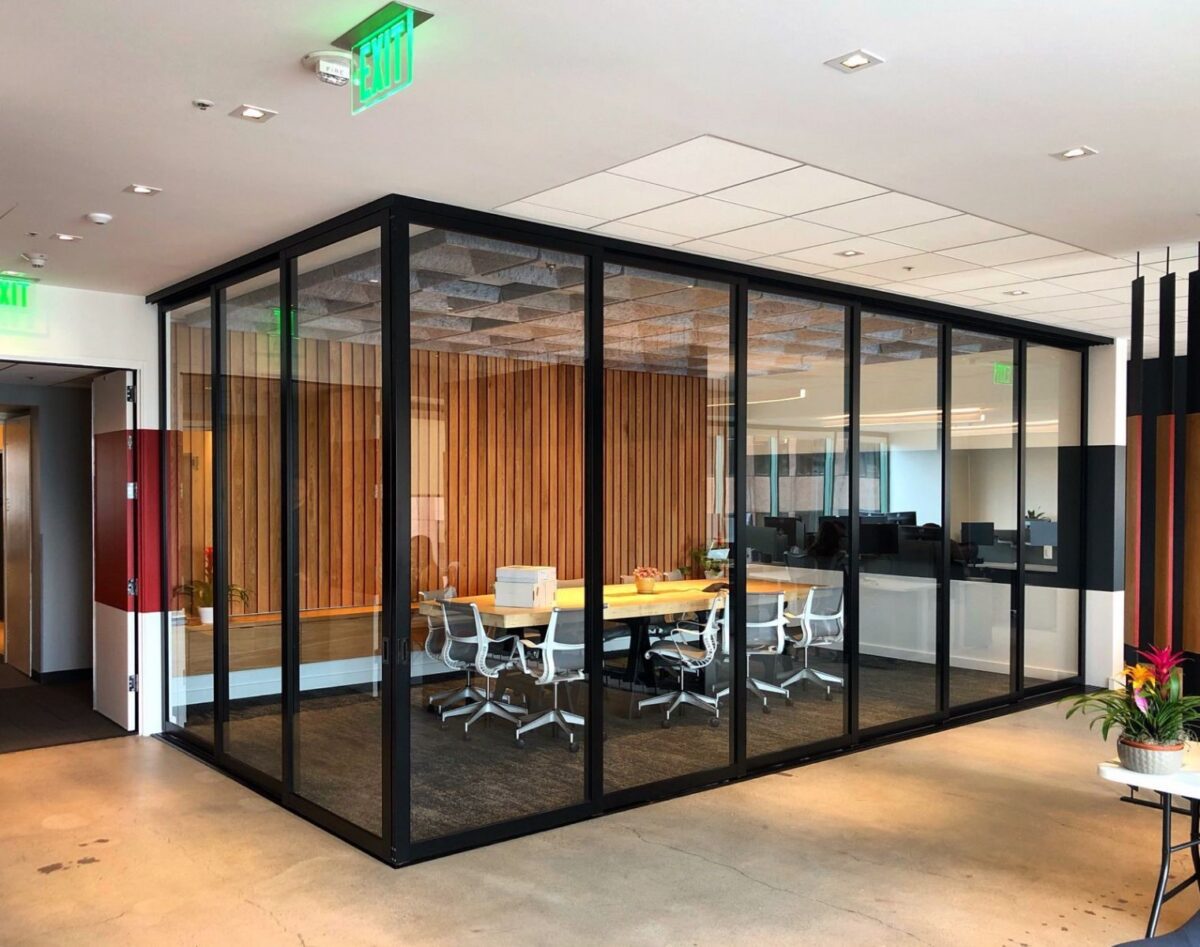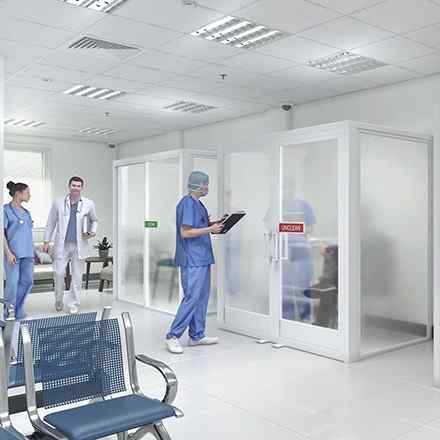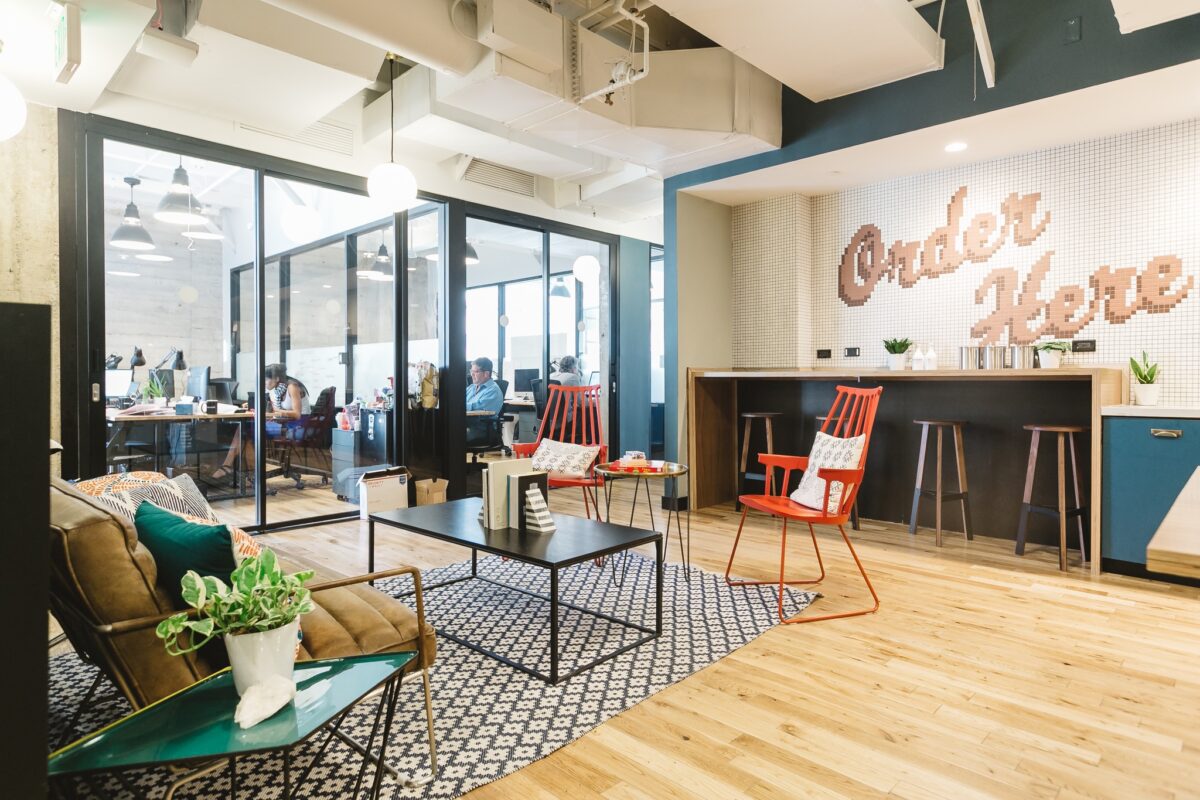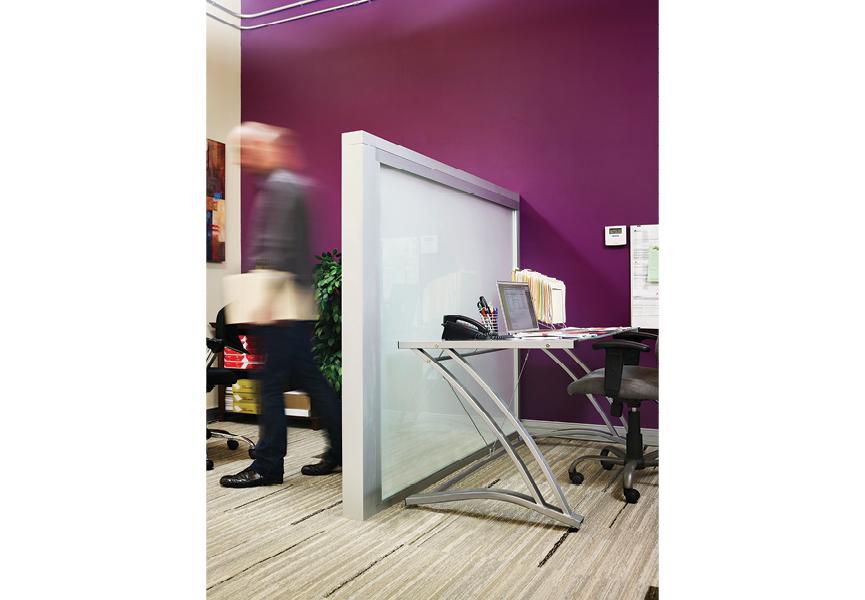“Phone booth” work spaces give plenty of room for a team of 2 or 3 to create, collaborate and solve! The open air design allows for the sharing of lighting, heating and air conditioning, saving energy costs year over year.
According to Jory MacKay, “few things affect our productivity as much as what we surround ourselves with. Yet most of us rarely take the time to step back and really analyze our working environment.”
We couldn’t agree more and that is why we designed our interior glass door solutions to optimize your work area and uplift any occupants of the space. This row of offices includes our floor to ceiling sliding glass doors with designer handles and recessed bottom tracks. There are wide open collaborative work spaces and the perfect balance with some private offices that lock when needed.
Clutter-free, organized work spaces boost productivity
The results of the study showed that physical clutter in your surroundings competes for your attention, resulting in decreased performance and increased stress.
opens in a new windowhttps://www.ncbi.nlm.nih.gov/pubmed/21228167
Glass room dividers with combo glass provide a unique work space with a ton of natural light. The space saving glass wall and aluminum frames are all recyclable and perfect for green construction projects.
Optimize your space & allow natural light to come in while stopping unwanted foot traffic with sliding glass doors.
Similar to what multi-tasking does to your brain, physical clutter overloads your senses, making you feel stressed, and impairs your ability to think creatively. Set time aside each month to assess your work space and ensure it is not too cluttered. This will lead to increased productivity and morale.
Architecture can have a huge impact on our productivity. That’s why we feel inspired by large spaces or refreshed from sitting by the window.
Author James Clear gives great examples: opens in a new windowhttp://jamesclear.com/jonas-salk
Space changed the way he thought:
“The spirituality of the architecture was so inspiring that I was able to do intuitive thinking far beyond any I had done in the past. Under the influence of that historic place I intuitively designed the research that I felt would result in a vaccine for polio. I returned to my laboratory in Pittsburgh to validate my concepts and found that they were correct.”
Jonas’ example is just one of many.
Optimize your modern school study environment with glass sliding and swing doors is another example of places that impact our productivity! We know every inch of space counts!
Optimize Functionality:
A serious consideration when planning out your space is functionality.
This space shows:
- How our interior glass door solutions optimize every inch of floor space.
- Lighting, air conditioning and heating can be shared, eliminating the need to move or re-do the HVAC system…saving tons of money.
- Each work area can be re-purposed on the fly if needed as the business evolves. Talk about flexibility.
- Offices with glass sliders or swing doors can be locked and even master-keyed to the storefront or building door.
We make our interior glass doors in our own factory where safety & quality are carefully fabricated into every single glass door.
The selection of glass types, frame color finishes & ADA compliant accessories provide our clients with sustainable, functional and stylish options to suit their specific project needs.
Optimizing every fraction of your floorplan by creating spaces that can be re-purposed as technology changes and as the business grows is essential. Functional glass office dividers, storage enclosures, glass partitions and conference room dividers are our specialty.












