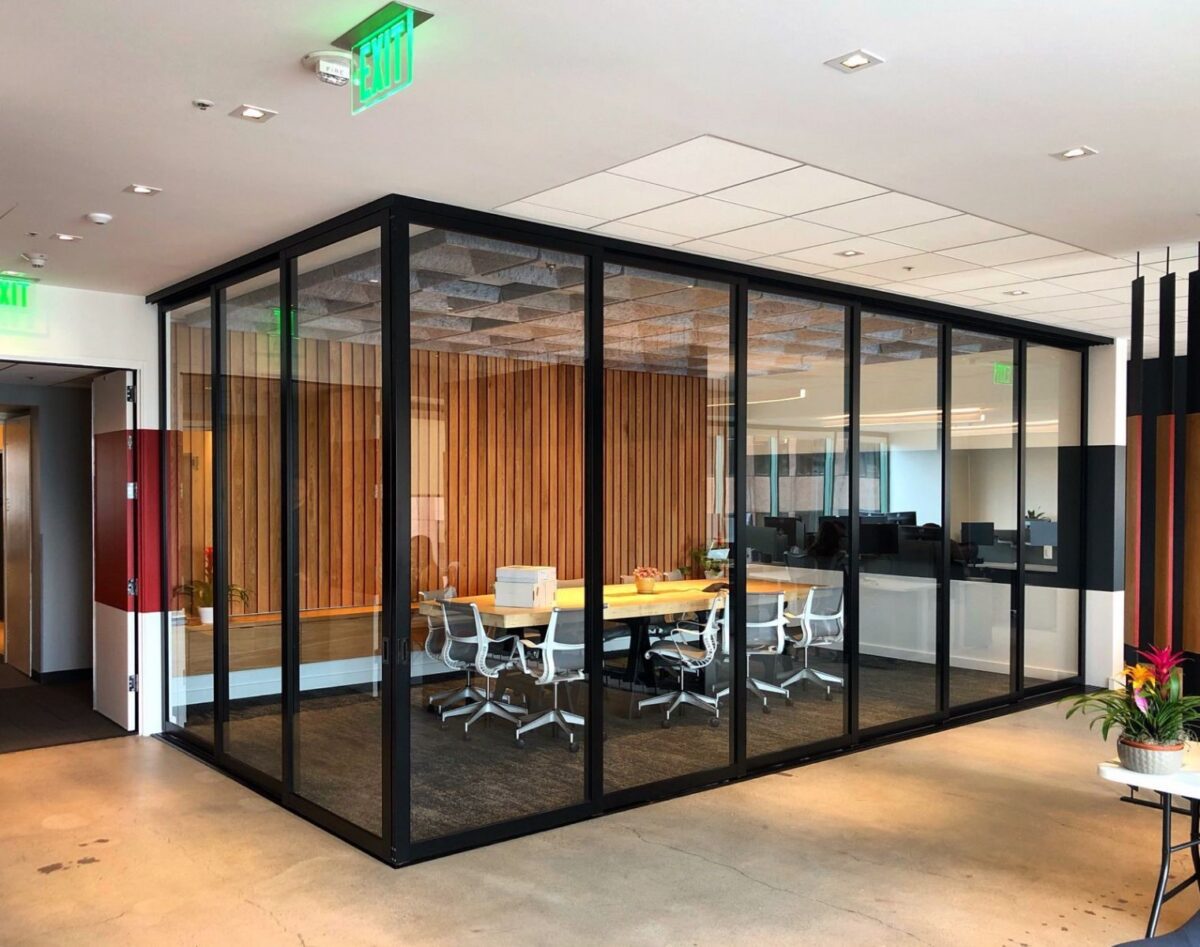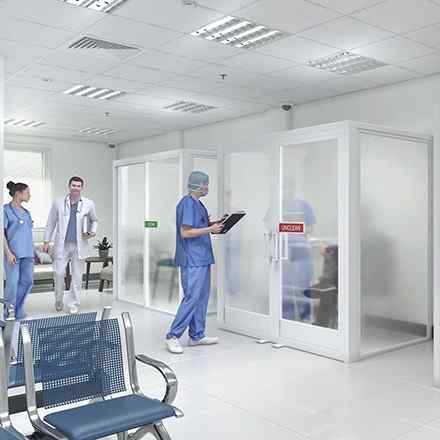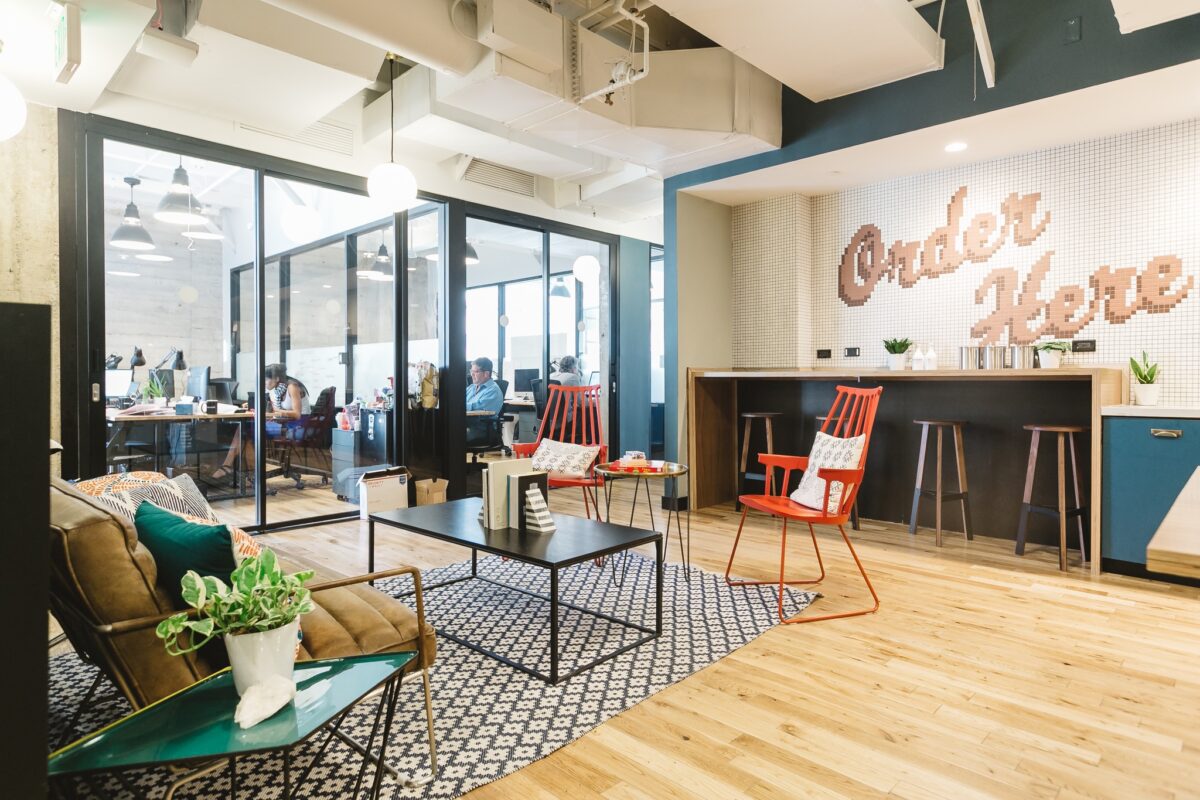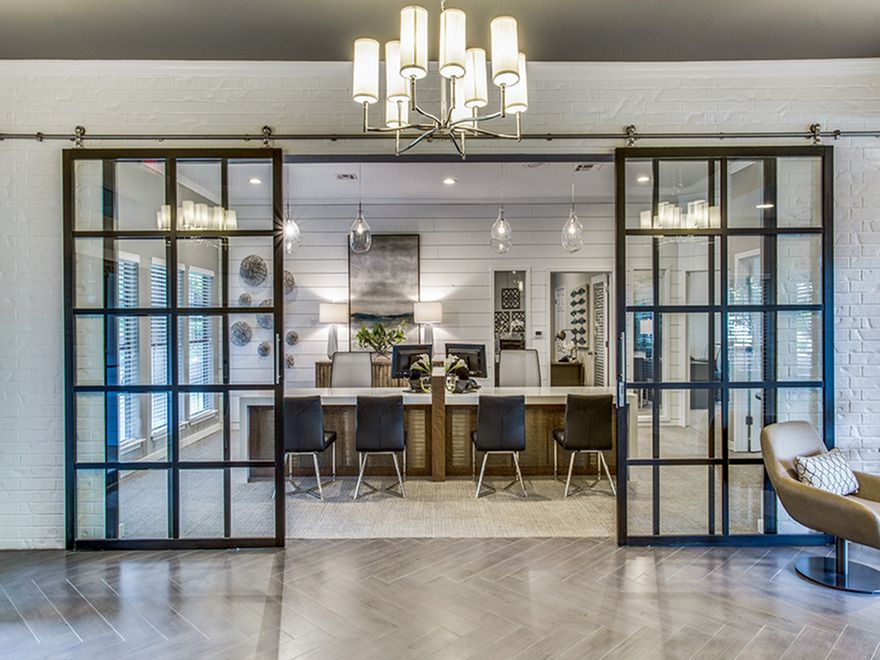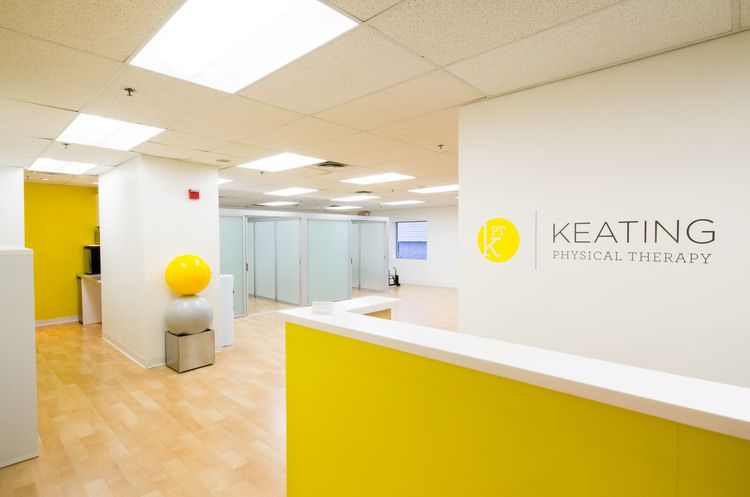Space Saving suspended doors and room dividers with NO BOTTOM track are a great solution for home, commercial space, healthcare facilities or offices.
Suspended Wall slide room dividers and suspended doors create space-saving solutions and modern opulence. Laminated glass and white frames look beautiful with this wood floor.
Suspended glass room divider with no bottom track stacks to open up the conference room. Clear glass offers transparency which fosters trust! Glass & aluminum are both recyclable and great for GREEN construction projects.
Suspended room dividers are ideal for commercial spaces, hospitality, medical & healthcare spaces, in addition to walk in closets!
Frameless glass barn door is suspended from above with beautiful exposed tube hardware! There are no bottom tracks making it easy to walk in & out or move larger furniture whenever necessary.
Suspended frameless glass barn door in a medical rehabilitation room makes it easy and safe for patients to move in & out with no bottom track.
Stacking glass sliding doors make up this clean, sleek and functional room divider in a restaurant!
The floor is always clean with no bottom tracks.
Landlords love these since they provide a way to divide up the space in the most efficient way for their tenants. These can even be taken with the client if and when they move! All of the panels move making it functional, space saving and perfect for green construction projects.
This 4-panel suspended room divider has no bottom track. It is safe, clean and super easy to move larger desks, chairs, etc. when needed.
Suspended Room Dividers are the perfect fit in Multi-Unit residential buildings.
There is no bottom track to step over. The sliding glass doors hug the wall on both sides of the opening, saving space & keep the whole room clean, organized and flexible. In less than 3 seconds, the whole room can be closed off for privacy or opened up as wide as possible into a flowing space for a gathering….
Whether in a commercial setting or in a home, suspended sliding door systems add “Value Beyond Doors” to any space. The functional, space saving interior glass door solution allows natural light to flow in as well as dividing up the space as you need to in order to optimize every inch of real estate.
Cool bedroom divider with suspended wall slide doors that stack with no bottom tracks. The beautiful sliding doors include divider strips for style.
Suspended Barn door in commercial work space saves floor space and slides smoothly and nearly silently to open, close or divide the space in the most functional way possible. It feels like there are separate rooms filled with natural light to boost creativity, productivity & morale.
Suspended glass barn door room divider with sliding doors and designer handles has no bottom track! Easy access, clean, organized, clutter-free, space saving! This easy to install room divider has glass panels that slide to hug the wall on both sides of the opening. The full opening is clear and allows natural light to flow in. Stunning!
For more information & your
FREE consultation, call us today!
888-869-1850




