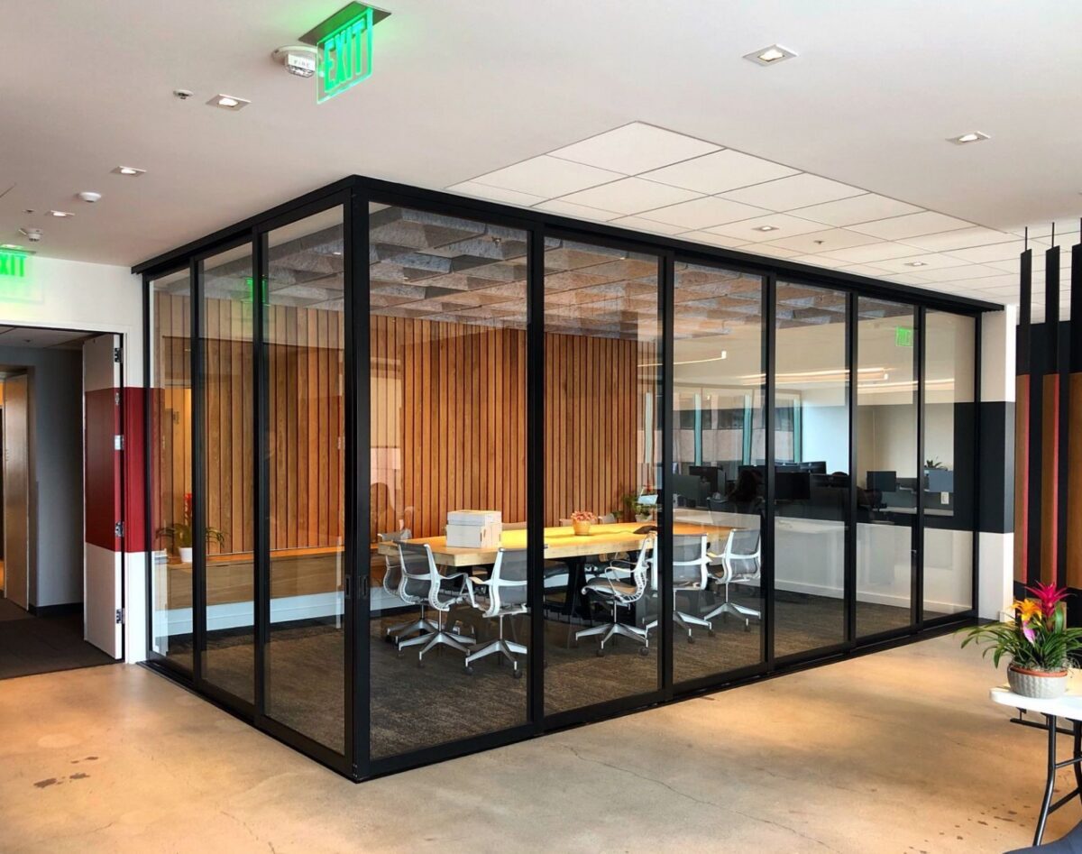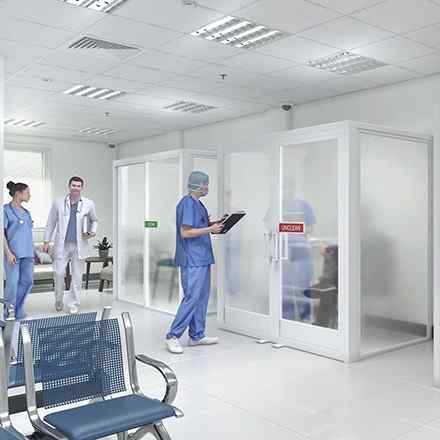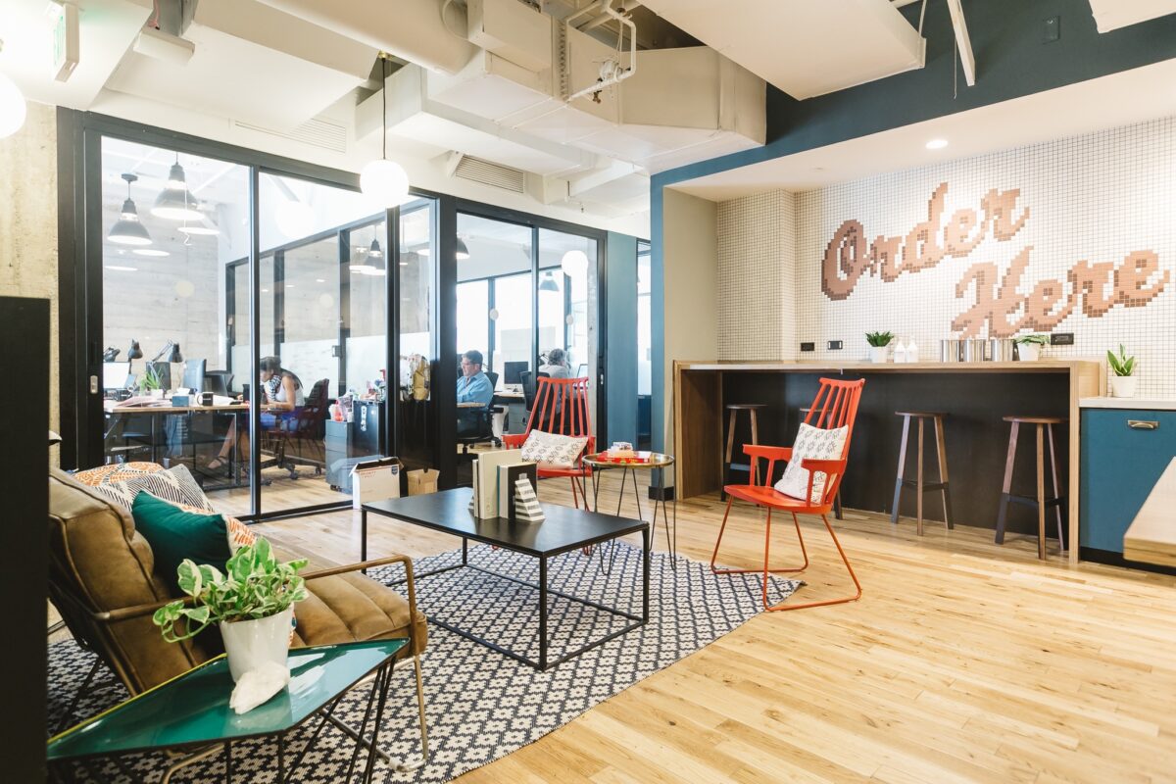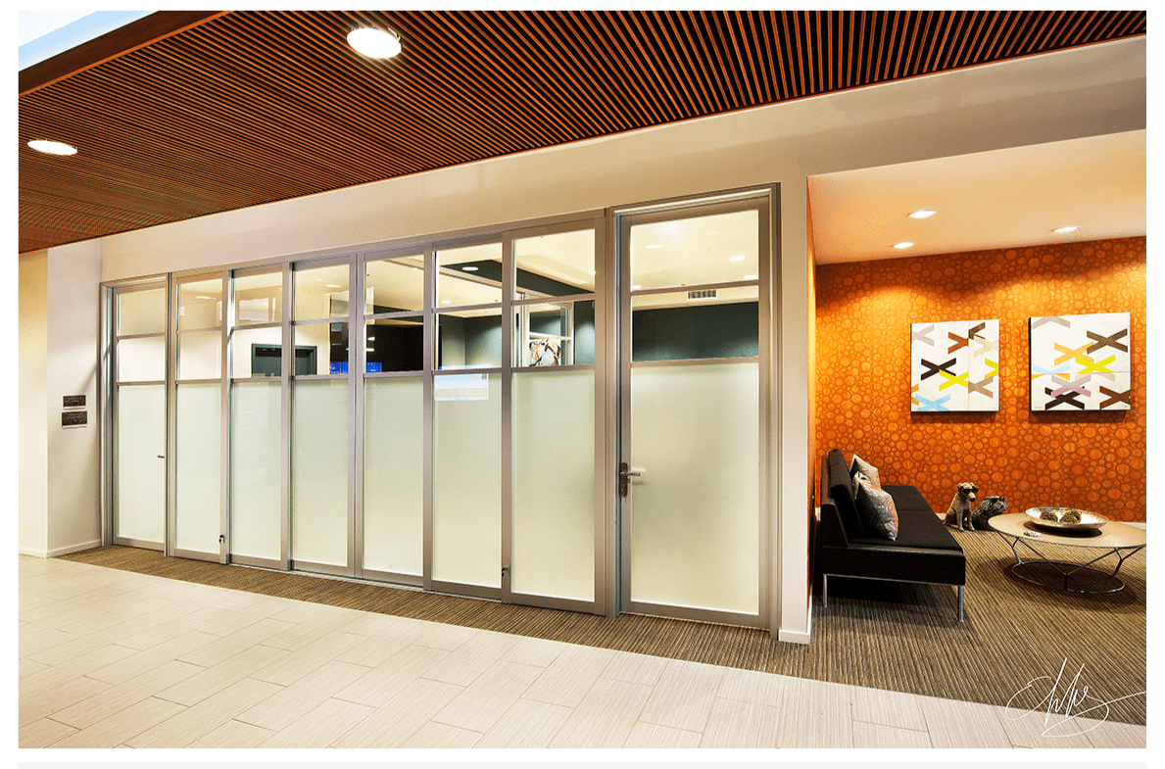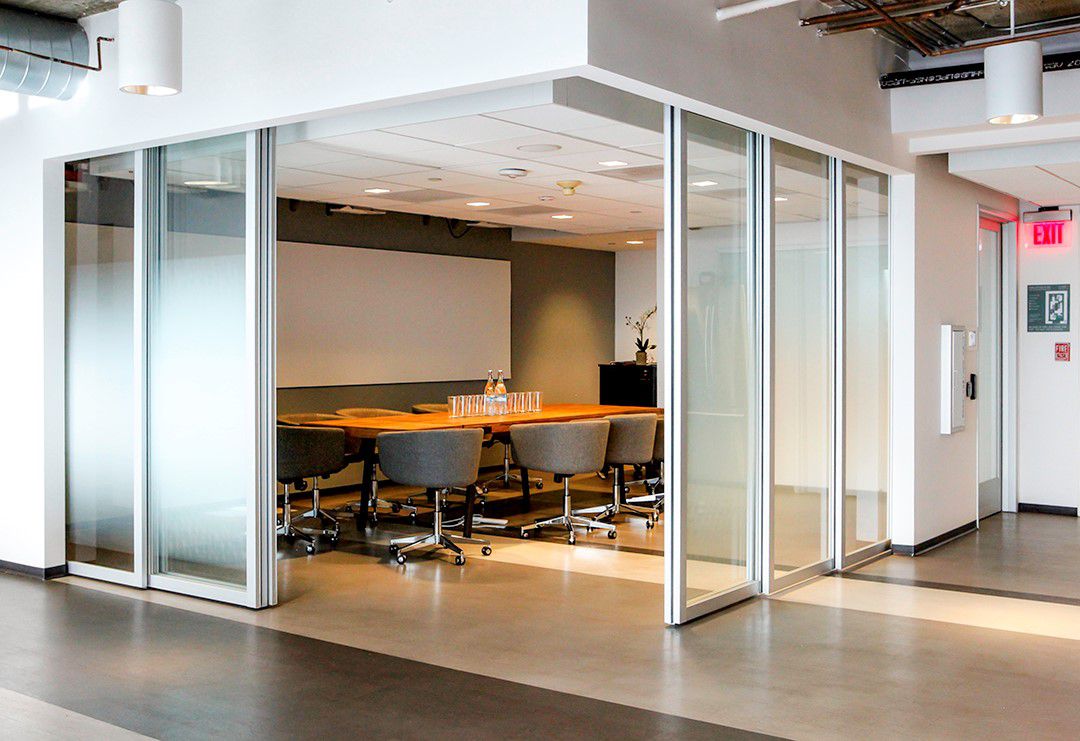When it comes to creating the ideal conference room experience, design makes all the difference. Business executives are all about the experience these days, and many hotel chains are putting millions of dollars into creating ultra-modern social lounges and business centers.
In fact, hotels are now strong competitors with conventional office spaces and even convention centers. Hoteliers are going beyond just making guests comfortable by applying their expertise to creating productive, creative environments for business executives.
They’ve perfected the 5 Cs for designing an engaging, enjoyable conference room that enhances the business meeting experience. Built-in coffee bars are just the beginning. Hotels are demonstrating their innovation with:
- Comfort – Leather furniture, area rugs, and seating booths are reinventing the executive conference room.
- Convenience – Self-serve coffee bars, modern food trays, and even device charging stations are available.
- Color – From beautiful glass doors to the efficient use of natural lighting, stone walls, and more, the environment keeps getting better.
- Collaboration – Interactive whiteboards, state-of-the-art software, and room dividers are redefining today’s hotel conference rooms.
- Climate – Hotels have covered everything, including temperature, humidity, air quality, and lighting. Letting natural light in is the key to innovation, creativity and uplifted moods.
Hotels are stylistically changing executives’ expectations of a conference room. Whether you are a startup or part of a large corporation, you can book hotel conference rooms that are more luxurious than a simple, bland, uninspiring room, complete with the latest technologies and magnificent glass walls.
See how Space Plus can redefine your hotel conference room, especially with interior sliding glass walls, keyless entry and more by reading the invaluable insights below.





