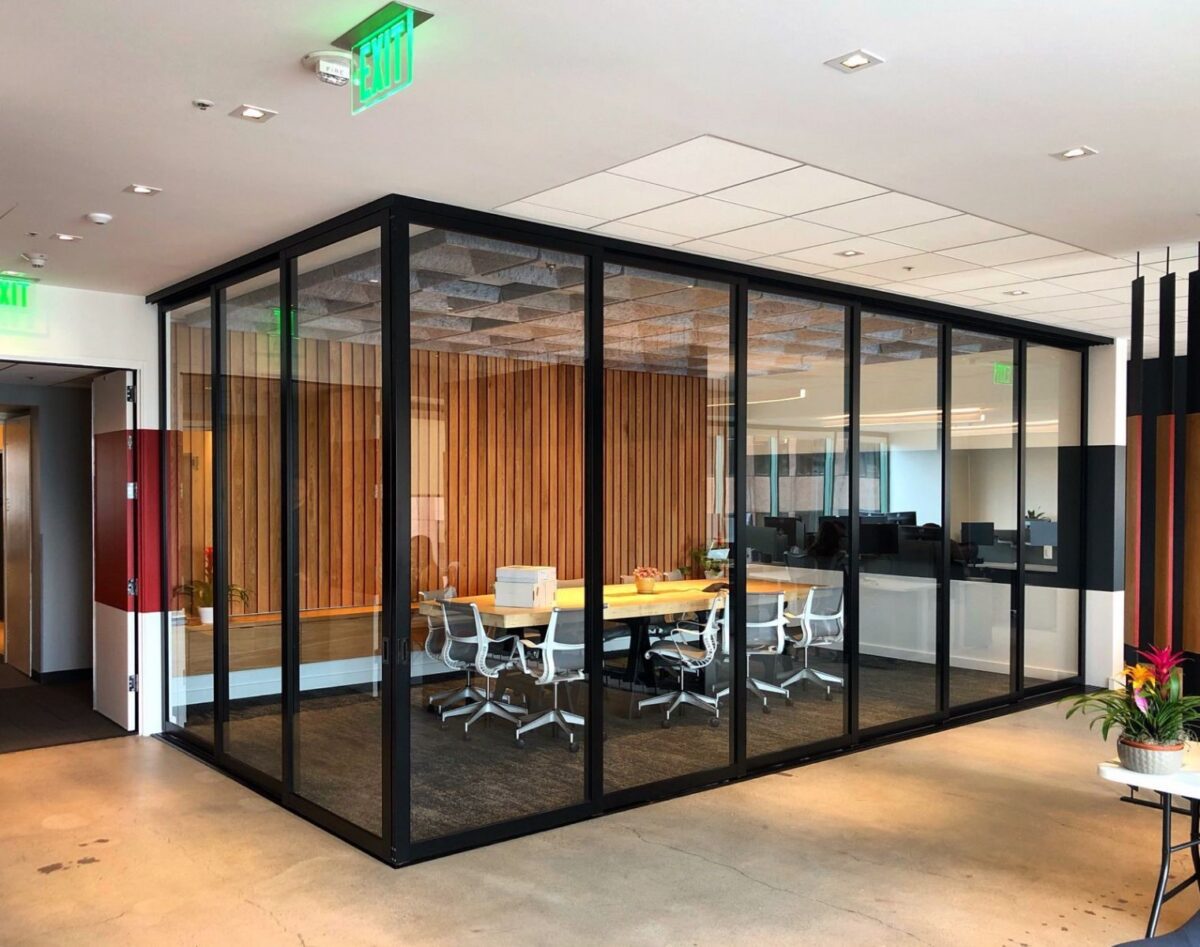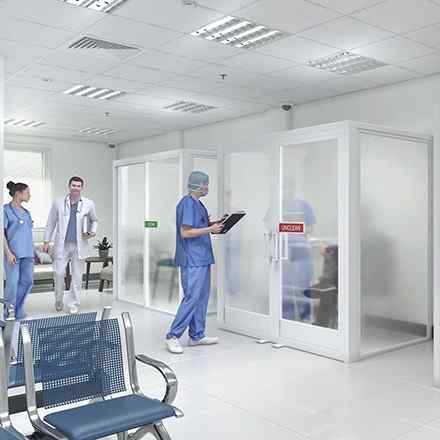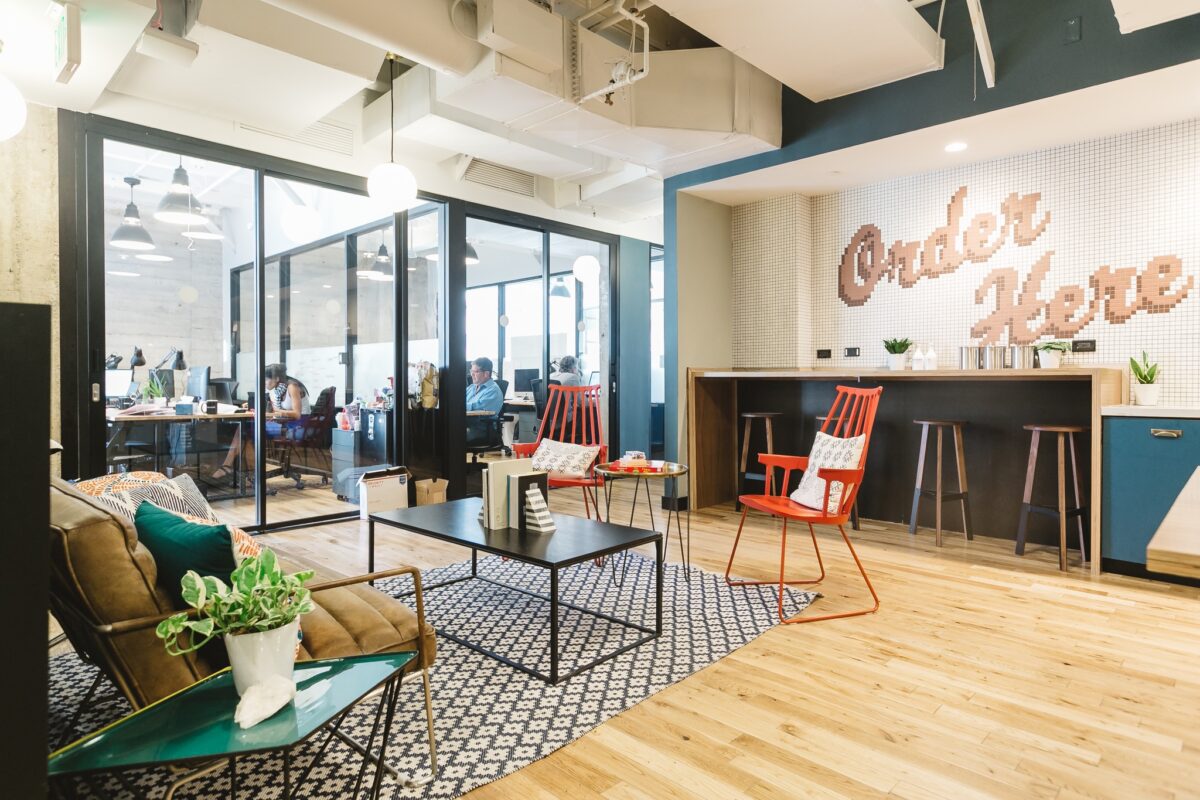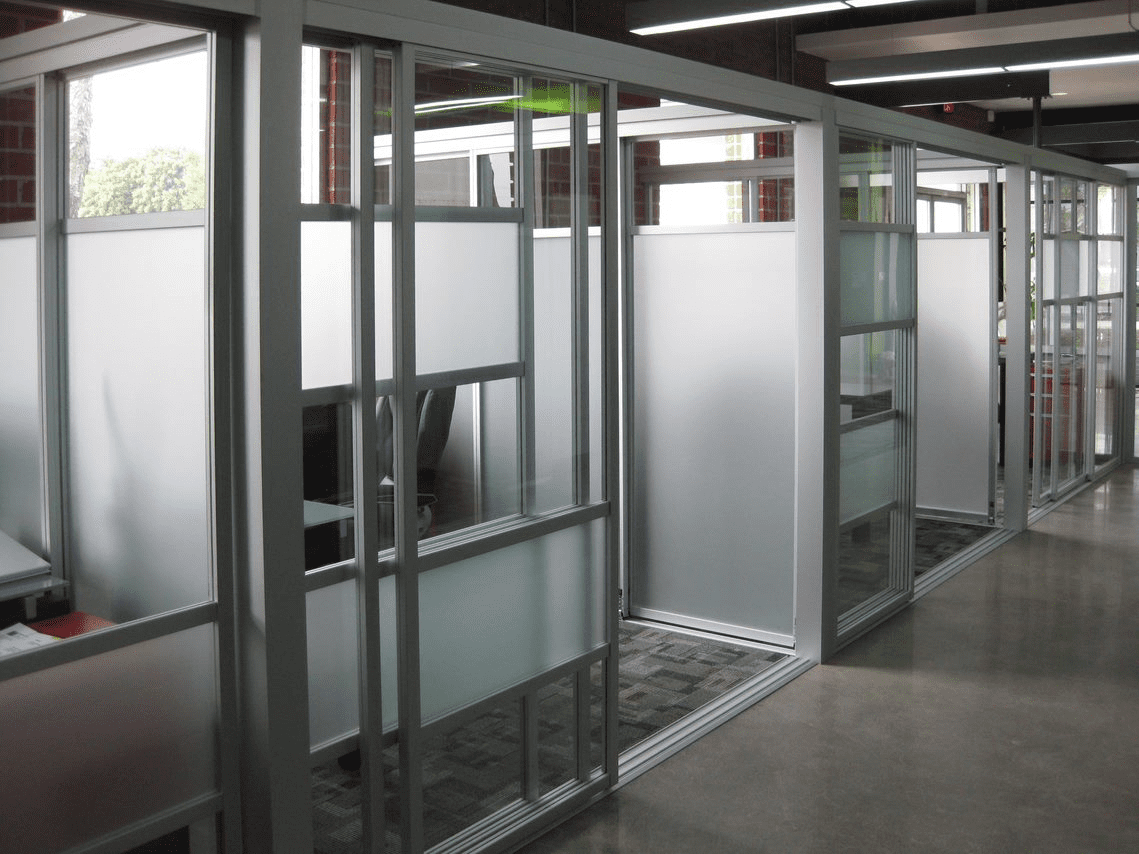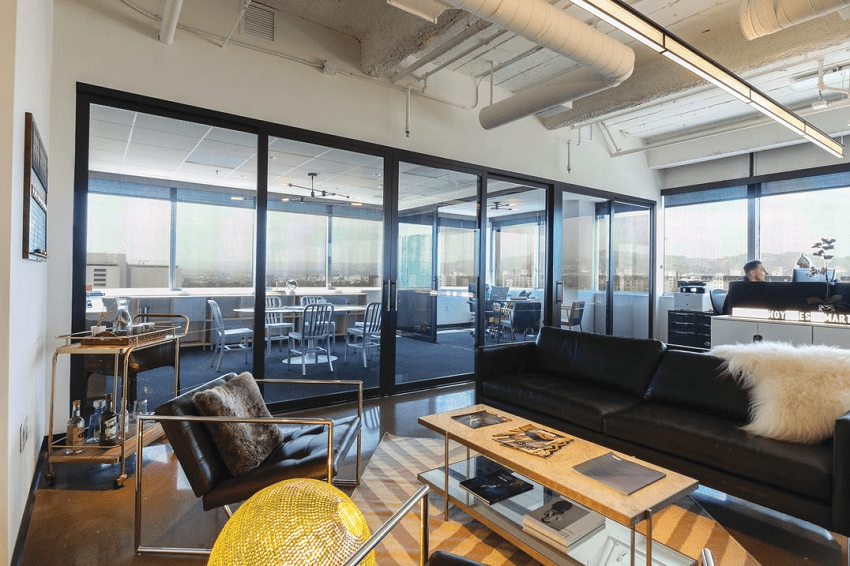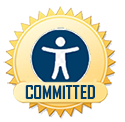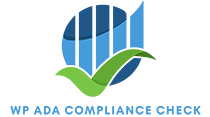Office design and layout heavily influence employee comfort and productivity. An inspiring office space will motivate employees to do their best work—and that’s good for employees and good for business.
Whether you’re relocating, opening a new office, or planning a redesign of your existing workspace, we’ve highlighted some of the latest office design trends worthy of incorporating into your plan.
Bold Colors
Most of us spend the better part of our lives at work. For decades we’ve been subjected to (or subjected our employees to) boring colorscapes that feel clinical and detached.
Neutral office décor may be safe, but it does little to inspire creativity. Thankfully, a new trend of striking color palettes and interesting patterns has emerged. Jewel tones like deep greens, blues, and purples, bursts of orange and yellow, and burgundy and browns are all making a comeback.
You don’t have to commit to huge swaths of color. Start with a few bold pops of color or patterns on select pieces of furniture or an accent wall to add depth and interest to the space.
Free-Range Cohabitation Spaces
The concept of cohabitation spaces—multiple companies under one roof—is not new. What is new, though, is the trend toward “free-range” collaboration, where companies bring down the walls and share talent and resources. The goal is to help spur creativity and innovation.
Features of free-range cohabitation spaces include:
- Open floor plans
- Communal seating instead of cubicles
- Movable walls and interior glass partitions
- Mobile furniture
- Greenery-covered walls and other natural features
- Tech spaces
- Beverage bars and comfortable lounges
Open office designs have their benefits, but it’s important to ensure employees also have quiet private spaces. Office dividers can help you create private areas where employees can get away from distractions and noise.
Greenery-Covered Walls
Living walls featuring greenery like moss, ferns, and common houseplants are transforming office spaces in 2019. These green walls bring nature inside—and connection to nature is essential to our well-being.
One study found that young adults who participated in an indoor gardening experiment (transplanting indoor plants) had demonstrably lower diastolic blood pressure and reported feeling calmer and more relaxed. That’s because, in addition to engaging the senses of sight, touch, and smell, soil contains microbes that act as natural antidepressants (dubbed “outdoorphins”).
Other studies have shown that even passive interaction with indoor plants (e.g., working near potted plants) can improve concentration and productivity, reduce stress levels, and boost mood. Plus, greenery-covered walls are just plain nice to look at. If you have frequent visitors to your office, they’ll benefit from green features, too.
Green walls are relatively easy to install and maintain—all plants need to survive is light, water, and decent soil or a hydroponic nutrient-delivery system. These systems have become so popular that you won’t have trouble finding a company specializing in their installation.
Experience-Driven Spaces
An espresso bar, climbing wall, or meditation room—at work? No doubt inspired by the “work hard, play hard” ethos of Silicon Valley, a movement toward experience-driven spaces has firmly taken hold.
Experience-driven workspaces are especially popular among millennials in creative roles, but these workspaces are no substitute for competitive pay, good health benefits, and flexible work schedules. Experience-driven workspaces should be part of your overarching plan to attract—and retain—the best workers.
Vintage Meets Modern
Modern architecture and furnishings can feel cold and sterile, especially in hyper-minimalist interiors. The juxtaposition of old and new furnishings and décor is a popular and welcome trend. Merging vintage furniture and accessories with modern design elements creates a layered, balanced look. Contrast adds depth and character to the space.
Soften ultra-modern spaces with vintage furniture, comfortable seating, brass or gold accents, nature-inspired textures and shapes, and softer prints like paisley, herringbone, quatrefoil, or florals. When done with finesse by an experienced designer, a blend of old and new will still feel fresh.
Repurposed and Recycled Materials
Using recycled and repurposed materials—like old wood beams past their prime—is a popular trend in residential interior design right now. It’s also trending in office spaces.
Environmentally-conscious workplaces and policies are as popular as ever and can improve your business’s image. Using repurposed materials also creates a more interesting, one-of-a-kind space. If you’re going for LEED certification, incorporating repurposed and recycled materials into your interiors can only help you achieve your goal.
A few ways to incorporate recycled or repurposed materials:
- Choose wood furniture made with reclaimed wood.
- Recover old couches and chairs rather than getting rid of them.
- Reuse local refuse—from shipping pallets to old denim to salvaged glass and aluminum doors.
A talented interior designer can help you incorporate these elements in practical ways without detracting from the professionalism of your space.
Layered Textures
Employees want spaces that feel more like home. Use layers of texture—soft rugs, prints and patterns, bookshelves, interesting wall coverings, and plush furniture—to create a more inviting space.
Incorporating hand-crafted items can help spark conversation, and interesting focal points and exciting colors are liable to inspire ideas and creativity.
Space Plus: Creating Functional Office Spaces for Better Productivity
The modern workplace needs state-of-the-art solutions, and Space Plus, a division of The Sliding Door Company, provides them.
Our glass office dividers help you maximize interior space, create private areas for employees, and enhance the aesthetics of your workspace. Constructed of the highest quality tempered or laminated glass, our partitions are available in a variety of designs, glass types, and frame finishes.
View our gallery for inspiration and learn more about our room divider and interior sliding glass door solutions for office environments here.




