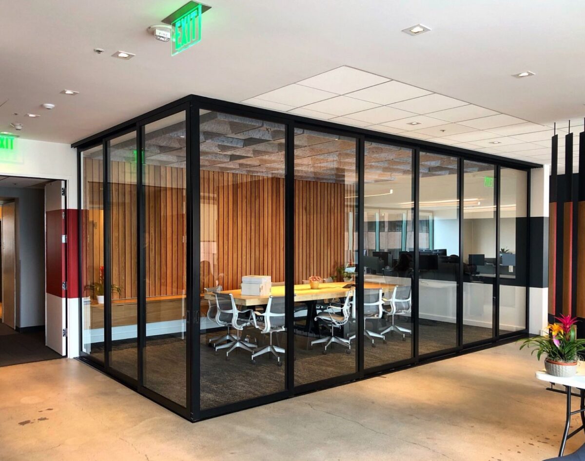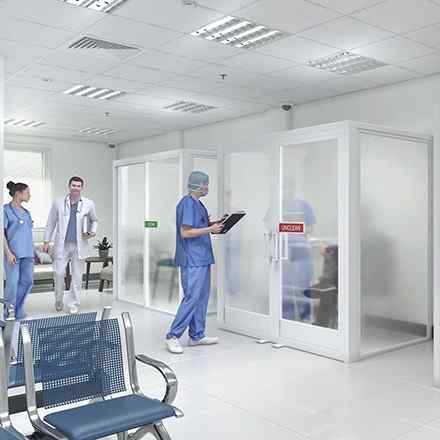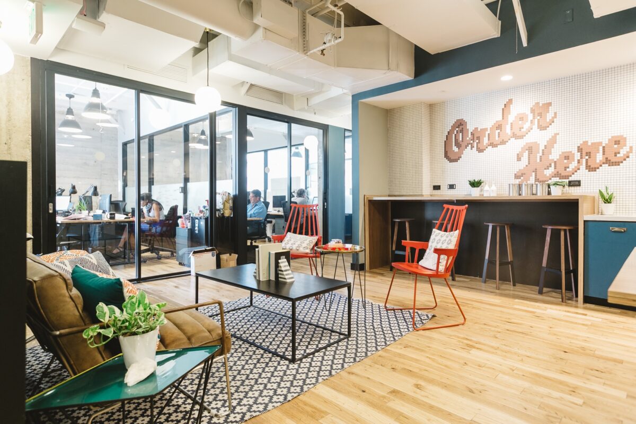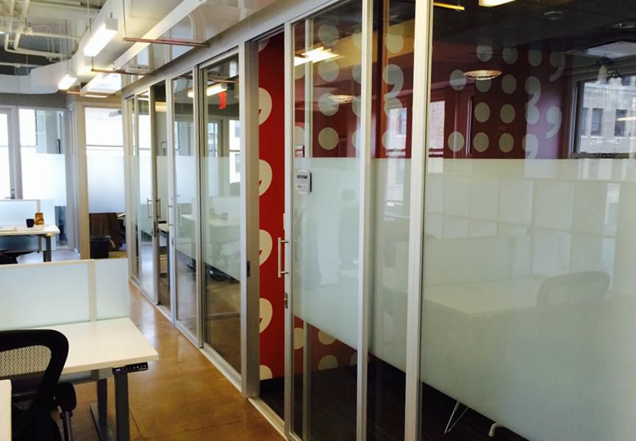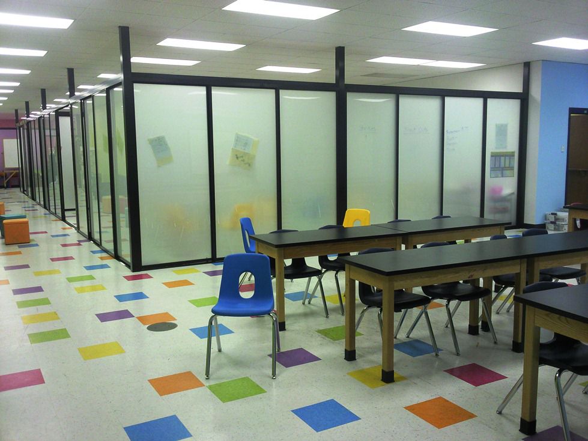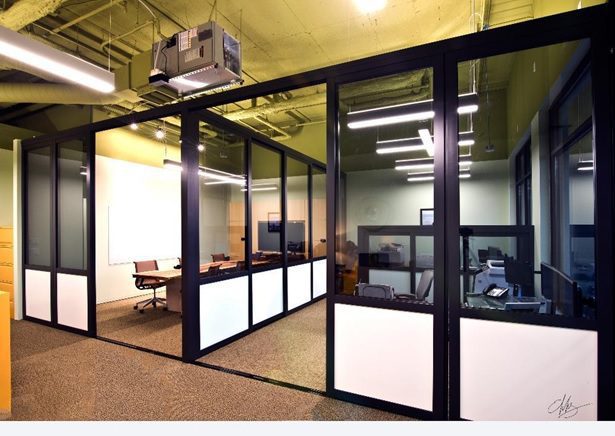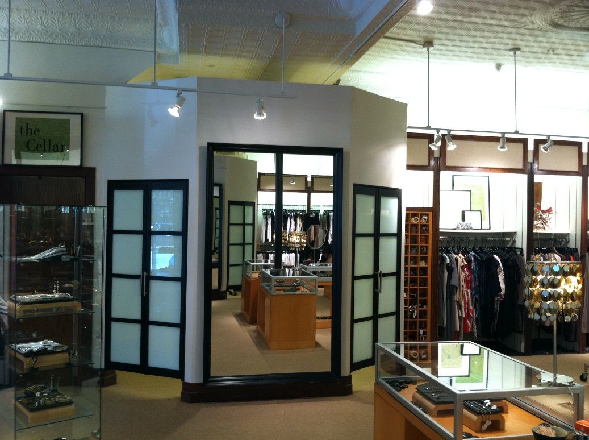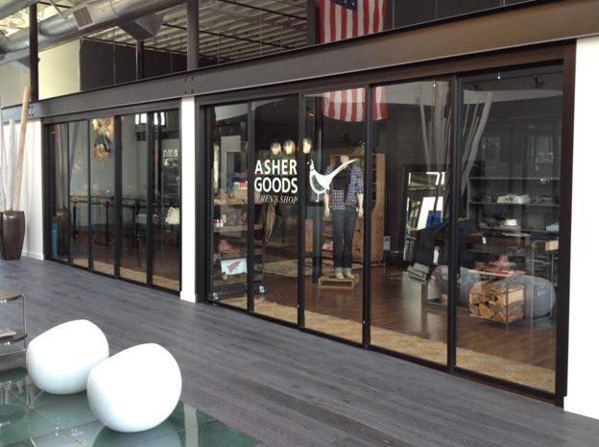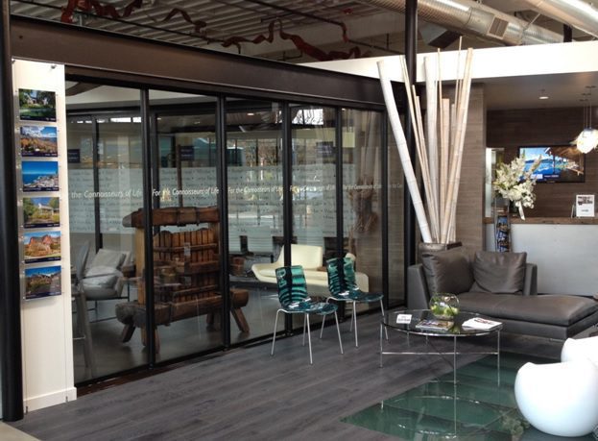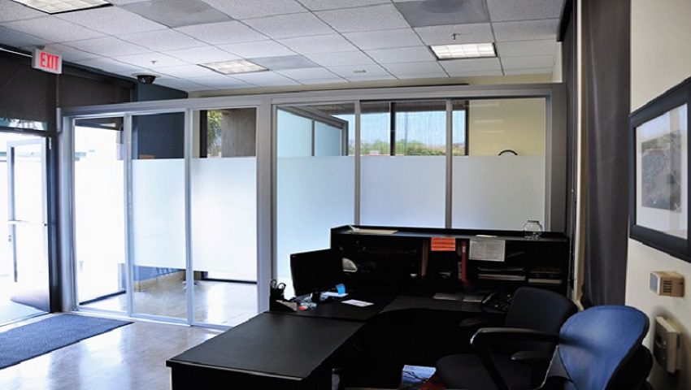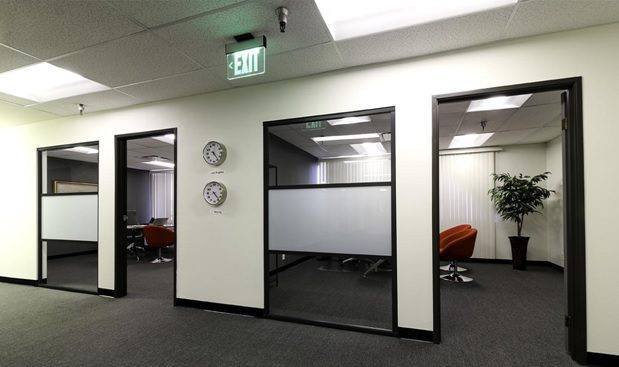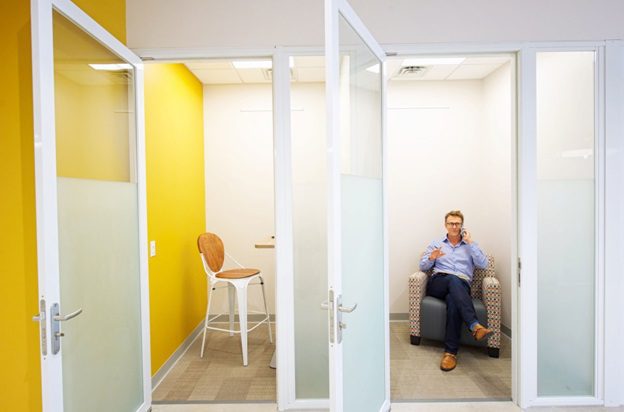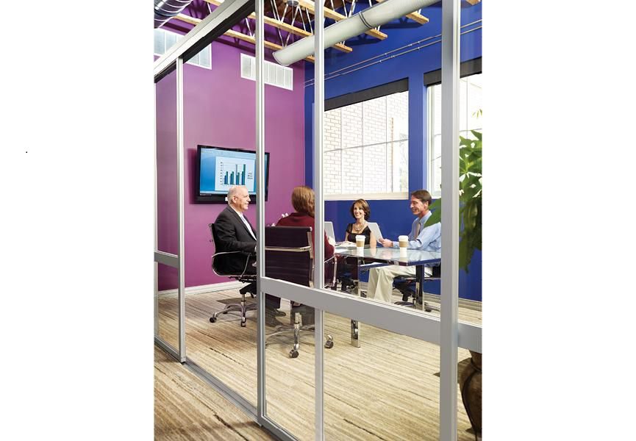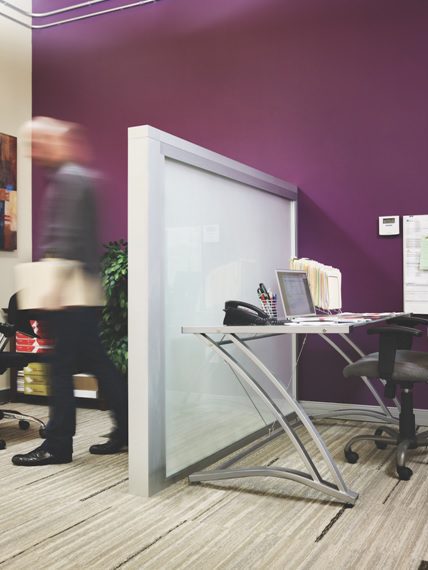In the past two decades, there has been a great metamorphosis in the way that we as Americans understand and exist in shared spaces. The entire culture surrounding what a workday looks like has dramatically shifted. The architects and space designers of today have reared a significant undertaking in spatial optimization for the modern worker. They understand that there is a certain strategic benefit in crafting inspired and artful shared workspaces for the professional.
This is (thankfully) a grand step away from the lackluster and boxed-in days of the past. It’s a re-write of about a hundred years of depressive office buildings and the classic cubicle existence. This has been a welcomed shift- one that we have only arrived at thanks to the concerted effort of spatial pioneers, builders, and environment visionaries. Top companies such as Google, Facebook, Zappos, and Stance have all transitioned their offices to provide an inspiring setting that caters towards creation, invention and the encouragement of shared thought.
The why and how in scaling up with a shared workspace. There are now over 35,000 flexible workspaces in the world today. If you haven’t jumped on board already, it’s about time. This article will inform you of how to update your workplace and offer a fresh hub for social inclusion and accelerated growth by your employees and ultimately, your business.
First, the why.
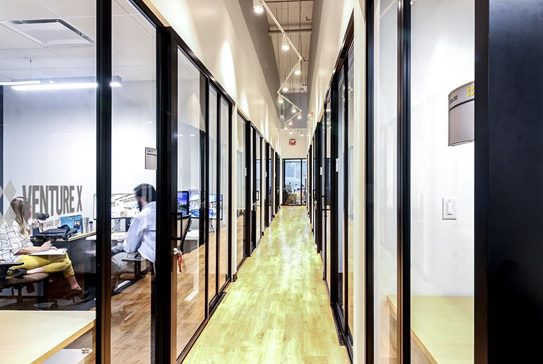
Why are so many businesses turning to shared work environments? It’s simple- because their workers are happy. Employee retention rates and productivity have never been better. Craft an artistically thoughtful workspace, allow for shared thought and cohesion, and you have invested workers. People who enjoy shared workspaces experience feelings of self-motivation, individuality, inspiration, and pride. They feel proud to go into a beautiful working environment, meaning they are inherently happier going into the office. Not only do co-work offices promote individuality, but they also foster a sense of community. A lot of European co-work spaces offer open floor plans with couches, comfortable chairs amid low height desks. They pay attention to lighting and the fluidity of the space. Sometimes there are even ping pong and pool tables set up amongst the work zones to encourage healthy breaks- increasing stamina and freshness throughout the long workday and providing team building activities.
These novel office designs have a coffee shop appeal to them, which generates a lot of comfort and relatability for workers. Businesses are starting to see higher retention numbers of their employees who work in shared spaces, as well as growing productivity. Statistics have proven that these shared workplaces have become the standard, not the exception. These spaces have implemented a more humanistic approach to design, not the other way around. We no longer design working environments with sterile columns and rows, with tiny hallways and fluorescent lights detracting from our quality of life. The archaic way of laying out office spaces is now being rejected, with so many people noticing how unproductive it was for the everyday employee. This shift has garnered a lot of attention and support and will continue to show up in a myriad of ways.
Now, for the how.
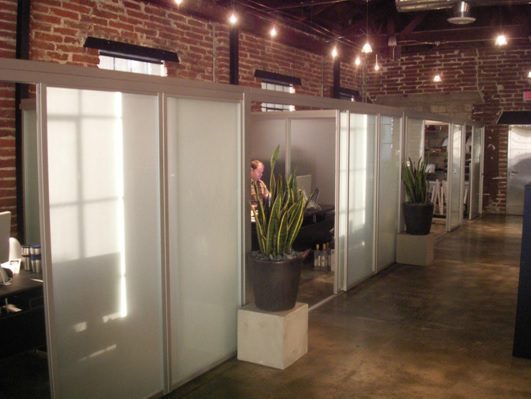
How are businesses crafting these shared spaces? There are many different ways in which to jump on board this growing coworking industry. Designing and building novel environments is one way. Updating and redesigning an existing space is another. Utilizing everyday spaces in public has also become a movement.
Designing entirely new buildings for shared workspaces is something that takes time, capital and vision. Many architects are now seeing the value in these flexible environments and are coming up with innovative approaches every day. If it’s the inspiration you crave, take a look at this list of The 50 Best Co-working Spots in Europe for some visual ingenuity.
On the other hand, a faster, more economical approach to spatial redesign, is to use what already exists and update it. For example, take your vast and uniform office space. By clearing everything out (all of the furniture, cubicles and excess materials) and creating a clean slate, you can begin the process of redesign and integration.
A few key factors to consider during the redesign are:
- spatial barriers
- doors, walls, and partitions
- lighting and aesthetics
- shared rooms
- amenities
When crafting a shared office environment, something to carefully consider are the materials used to separate spaces and offices. The updated solution to the outdated cubicle is glass wall partitions. While still offering necessary privacy and healthy space amidst hundreds of other employees, the glass lends a separate but equal feel to the workplace. This allows for the individual to enjoy their own space while still being able to see into the open floor.
The design of doors and walls in the office is also a crucial tool in creating harmony and integration in the workplace. Sliding glass doors offer equal flexibility and privacy in any office. With available locking accessories, the choice for separation is readily available. Glass walls are also a must-have in any shared office environment, encouraging office synergy and inspiration amongst co-workers. In addition, the glass offers beautiful light to enter and spread throughout the space, which adds to the overall experience of the workplace and how the employee exists in his or her environment. Without ample light in a building, space can begin to feel exceptionally closed in and uninspired.
Lastly, offering needed amenities into co-working environments can be a deciding factor for a potential employee. If they have access to coffee, tea, a kitchen, filtered drinking water, complimentary snacks, etc. this will add to the overall experience for the professional and make coming into work that much more enjoyable and viable.
As we approach 2020, we will start to see more and more of these thoughtful workspaces and creative environments pop up all around the States. These shared spaces are quickly entering into the public territory as well- in train stations, coffee bars, subway stations, airports, and hotels. It’s time to jump onboard and rediscover what’s possible in the workplace.
Make the move towards crafting a desirable coworking space, and visit Space Plus, A Division of the Sliding Door Company for ideas and inspiration. Get a quote from one of our professionals to begin the transformation today.




