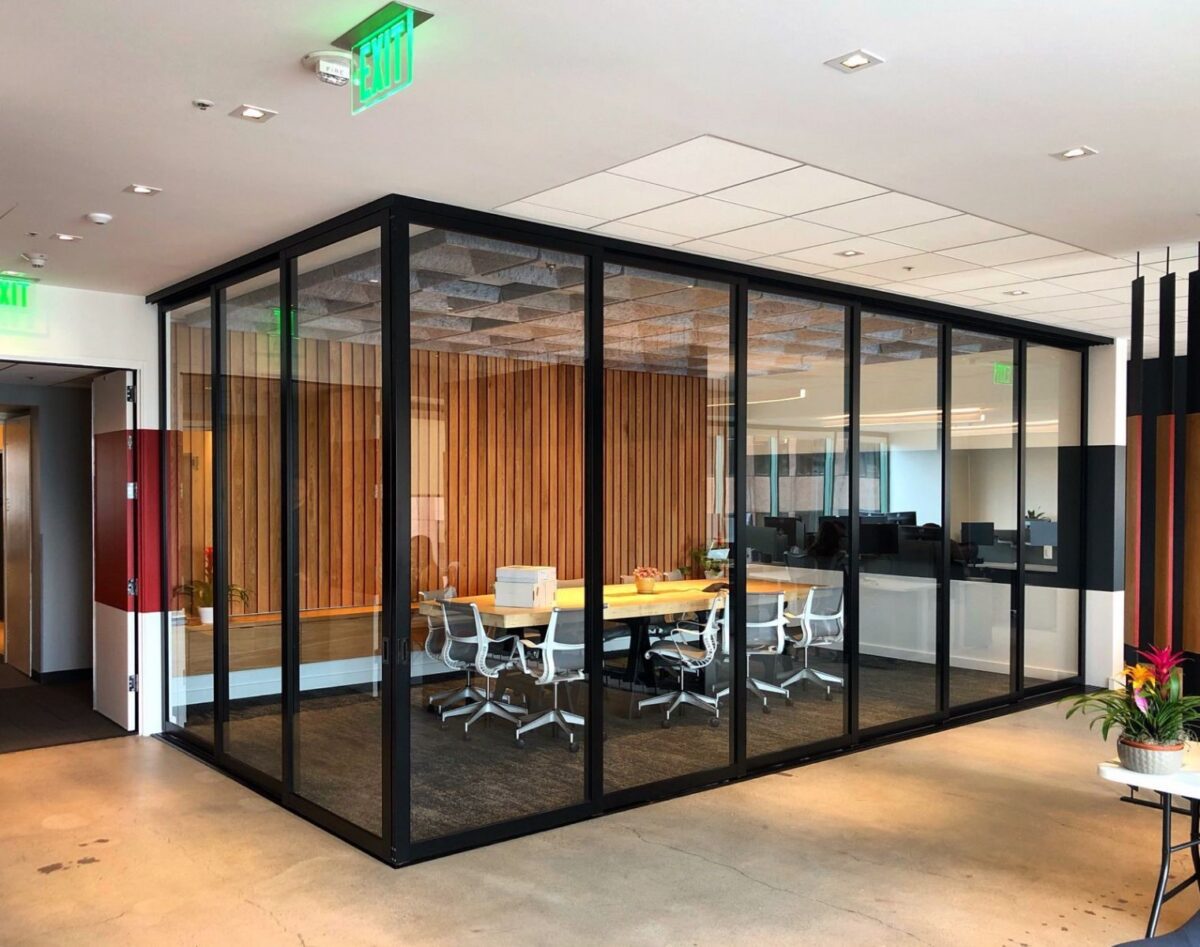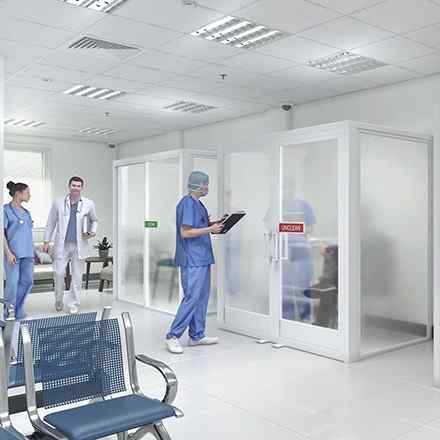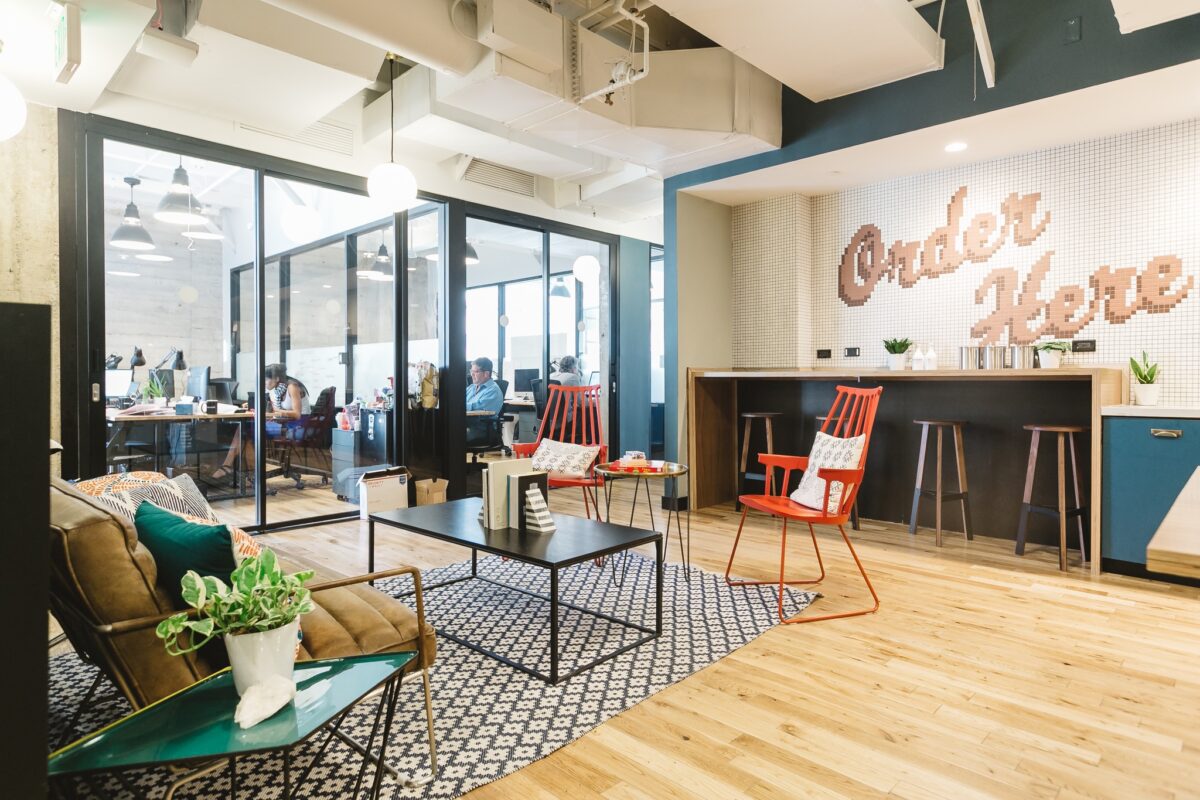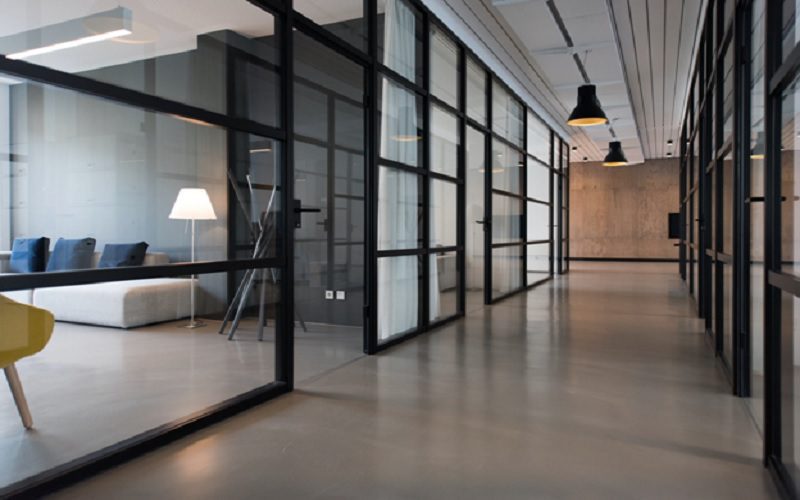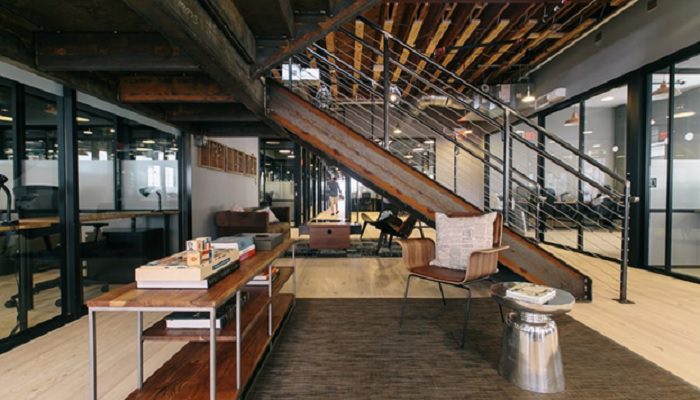The average worker admits to having difficulty maintaining focus throughout the day, for a litany of reasons. Talkative coworkers, unintended eavesdropping on important business conversations, loud phone calls, cluttered workspaces, and a general desire to be elsewhere can all lead to a lack of focus during the workday.
If this sounds all too familiar, chances are you may be experiencing a detrimental focus problem. Good news: you’re not alone! What’s more, there are a number of simple enough, attainable solutions for your workday dilemma. By using mental check-ins, spatial solutions, and giving yourself breaks when you need, you may be able to regain your ability to focus and enjoy a productive, accomplished workday once more. Read on for all the helpful tips and tactics to get you back on track!
Mental Check-ins
Many people find that having some sort of mental check-in strategy in place can help to keep them on track while also improving their general awareness of time and accountability. One useful trick is setting an alarm on your phone every thirty minutes or so that helps alert and remind you of your current task at hand and encourages you to keep to your schedule. This little
life hack can also help improve your understanding of time and how quickly the day goes by when we aren’t paying attention. Every time the alarm rings, it should signal that it’s time to recenter, reevaluate, and recall what work you aim to accomplish.
The Buddy System
Similar to the alarm method, the Buddy System encourages you to team up with a coworker of yours to create a helpful support system. Every few hours, do a quick check-in for a few minutes to see how each of you is doing, your current productivity, and if you’re staying on track. These check-ins can help each of you work through stagnant blocks or find solutions to problems that you’re experiencing that might be causing you to procrastinate.
Solace in Solitude
More often than not, the leading factor contributing to our inability to focus is our surrounding physical environment and the distractions that come with shared space. Noises, phone calls, through foot traffic in our areas, coworkers gossiping, and more. All of these fascinating goings- on can often distract us to the point where our whole workday feels like a wash. A great way to help with this is to ask your employer or management if spatial solutions could be installed in your open floor plan. Sliding glass doors for the office and glass wall partitions can offer a much- needed sense of solitude, visible privacy, and provides a distraction-free zone to enable a productive workday. Even if these sliding wall dividers don’t block out every little sound, they do offer enhanced privacy and a great physical barrier between you and your coworkers, as well as other distractions. Having your own glass “fortress” of calm and quiet, you may find yourself being able to focus like never before!
Take Needed Breaks
Too many of us find ourselves skipping lunch, staying late at the office, and in general, not allowing ourselves the necessary breaks that we truly need throughout the day. After all, we were not designed to sit still and focus on a bright screen for 8+ hours each day. Do yourself a favor and get up every few hours to walk, stretch, make a cup of tea, and get the blood flowing again. This also helps increase your ability to focus when you return to your desk ready to concentrate. Mental resets are so important when attempting to have a productive workday.
Don’t overlook that vital aspect of your workday.
Putting these tips into play, you can begin to retrain your mind and body to have a super focused, productive day, whether at the office or at home! For more ideas, inspiration, and related blogs, head over to Space Plus, a Division of The Sliding Door Company for all the best in commercial space-saving, sustainable and energy efficient solutions! From Bi-Fold doors to swing doors, wall dividers to suspended systems, Space Plus has it all. Schedule a free consultation with one of our showroom professionals and start your educational transformation today!
SP 1025 – A




