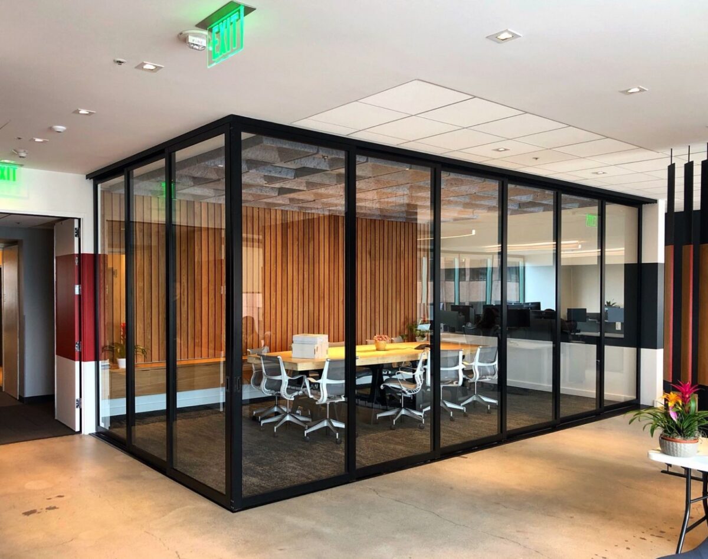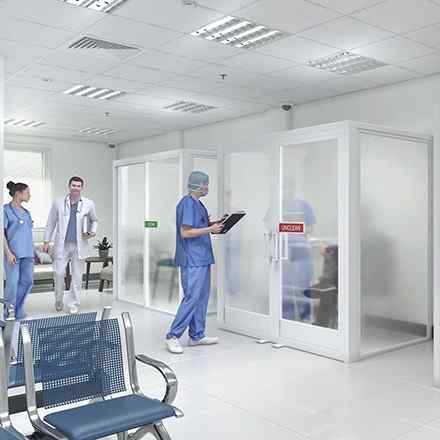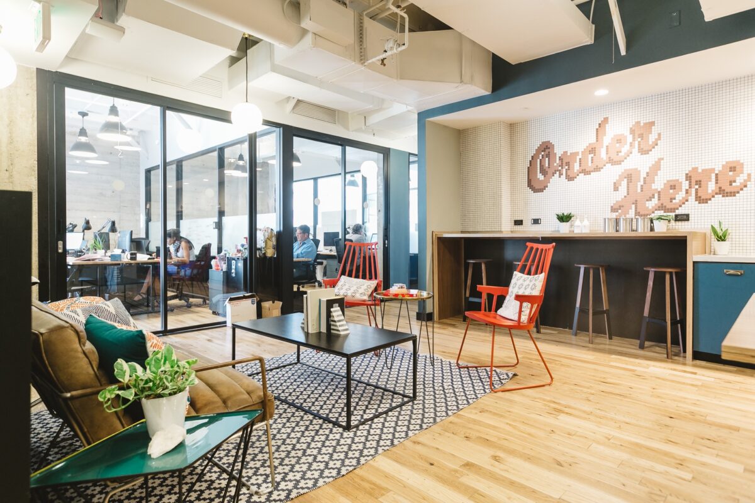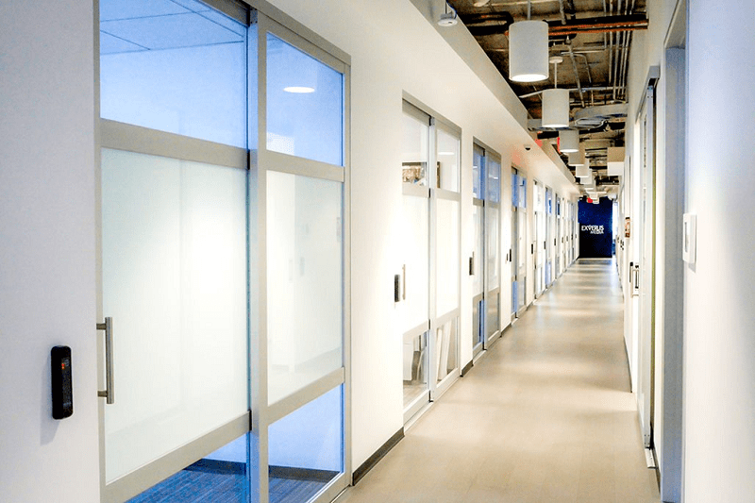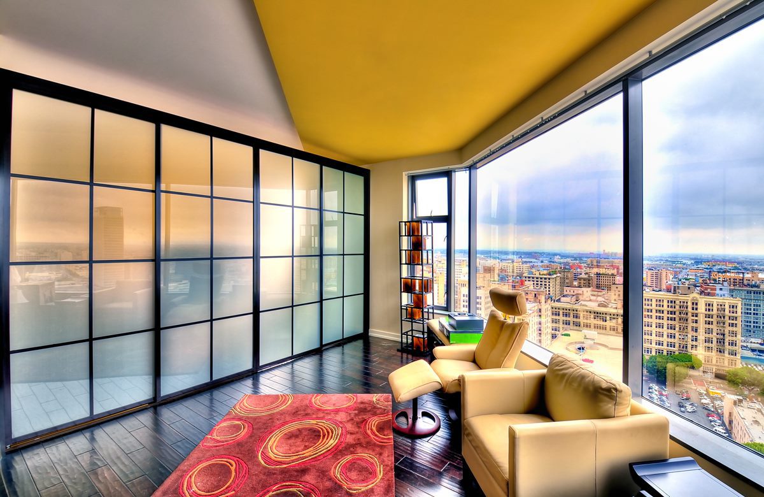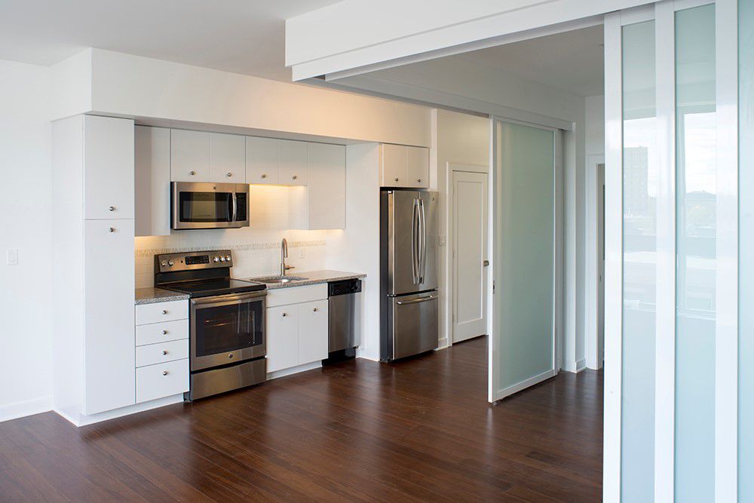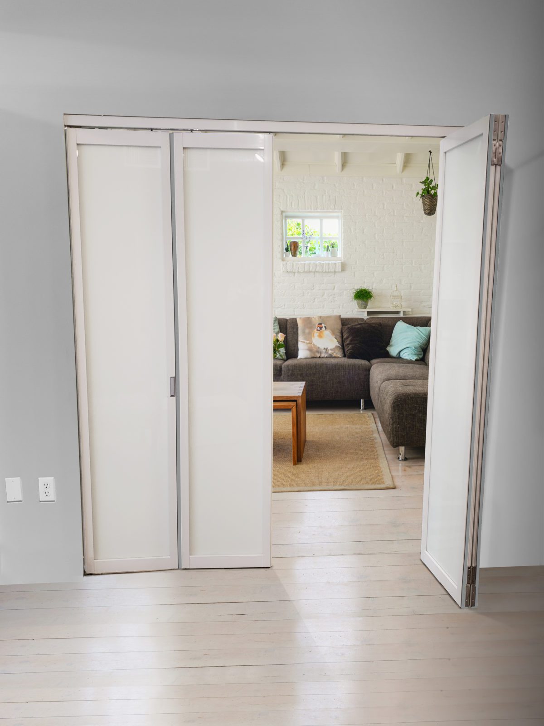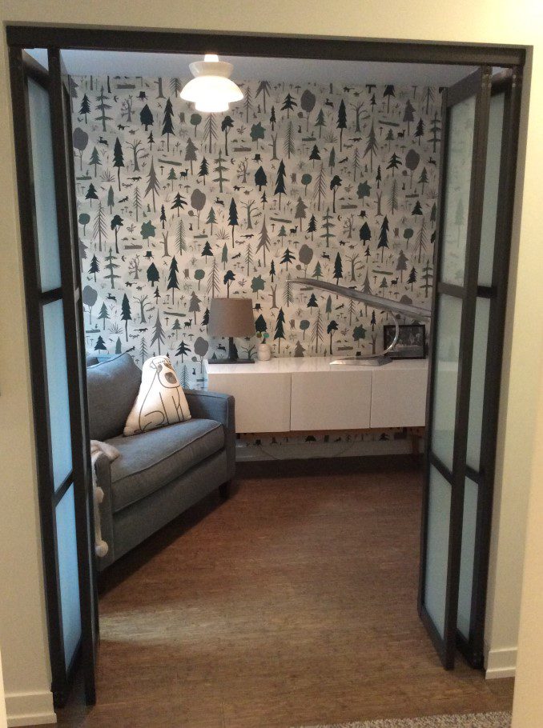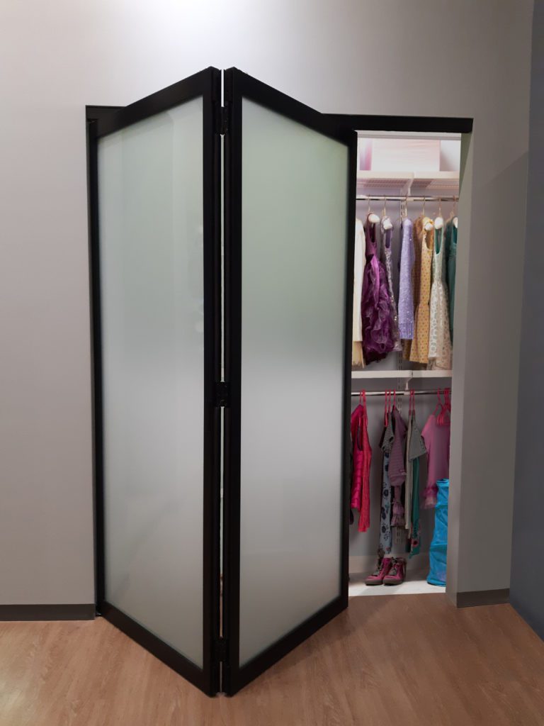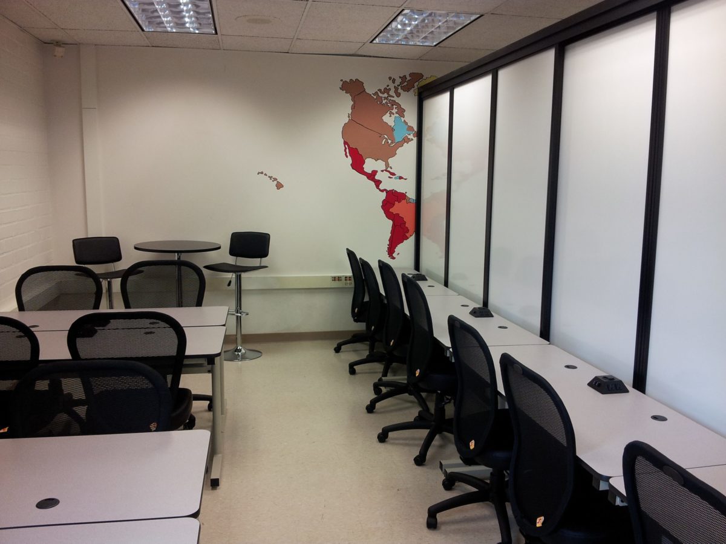The open office layout has been around long enough for us to have a sense of what works and what doesn’t. Nearly opens in a new window 70 percent of companies had an open office floor plan in 2017. However, we’ve come to discover that the open office plan is not right for every company.
Do Open Offices Work?
Open offices can work well for teams where collaboration and impromptu meetings are the norm. But often workers prefer a quiet, distraction-free environment to concentrate – accountants or writers, for example. In addition, open offices may not work for employees working with sensitive or confidential information (again, accountants).
When the walls come down completely, employees have no privacy. This can drag down morale, and opens in a new windowproductivity can plummet.
What’s the Best Alternative to Open Office Design?
In reality, a combination of open, semi-private, and private spaces is probably best for most companies. This option is referred to as an activity-based workplace design (ABW), and it represents a paradigm shift in office design.
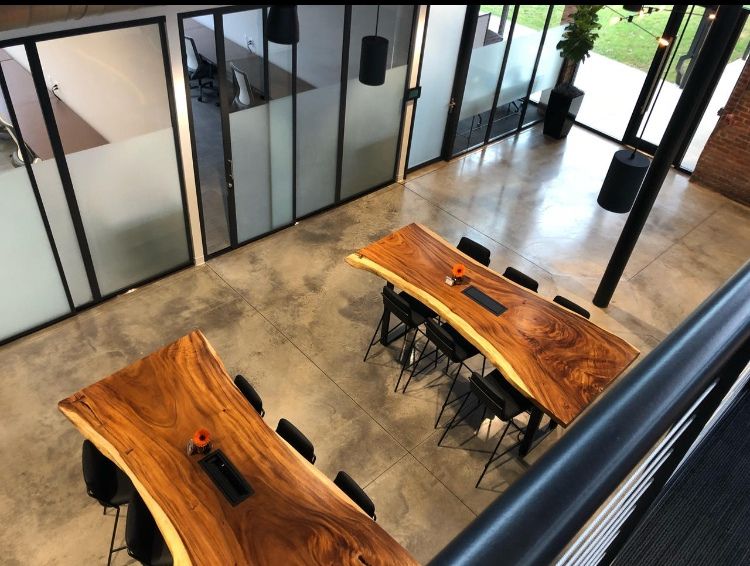
We’ll allow that cubicles still serve a purpose. You are able to create semi-private and private spaces for the employees that need them.
Modern Office Design Solutions
The good news is that you don’t have to settle for the outdated padded fabric cubicles of the past. Space Plus offers modern glass office divider walls and sliding glass doors that can preserve the aesthetic edge of your office and still provide privacy and coveted individual work zones for your employees.
In addition, we offer movable wall partitions that allow you to create dynamic workspaces even more adaptable to your needs.
Office Design Recommendations
Here are some ideas for incorporating sleek and modern glass partitions into your office space.
- Use modular cubicles with frosted privacy glass to create semi-private and private workspaces. Choose soothing colors and natural elements like potted plants to soften the space.
- Arrange cubicles into distinctive asymmetrical clusters around your office space to add visual interest. This can help you maintain the aesthetic integrity of the space while still meeting your employees’ needs.
- If your workforce is mostly team-based and you want to avoid stifling collaboration, partner people up in shared semi-private workspaces using office privacy panels. This way they can share fresh ideas without being subjected to the noise and distractions of a completely open office space. And, you can reconfigure the workspaces as the needs of your team change.
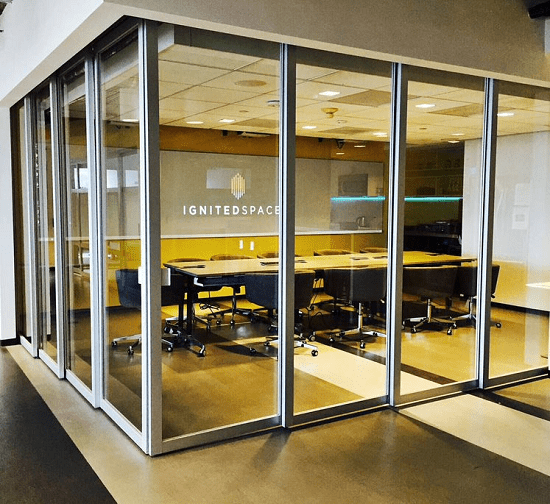
Reinvent Your Office Layout with Glass Partitions by Space Plus
Space Plus, a Division of The Sliding Door Company, has cemented its place as a leading producer of affordable, high-quality interior glass doors and partitions for office spaces. From tech start-ups to healthcare facilities, we help organizations enhance workspace functionality with fresh and modern interior glass door solutions.
Our glass office divider walls help you maximize interior space, create private areas for employees, and enhance the aesthetics of your office. Constructed of the highest quality tempered or laminated glass, our partitions are available in a variety of designs, glass types, and frame finishes. View our gallery for inspiration and learn more about our office partitions here.




