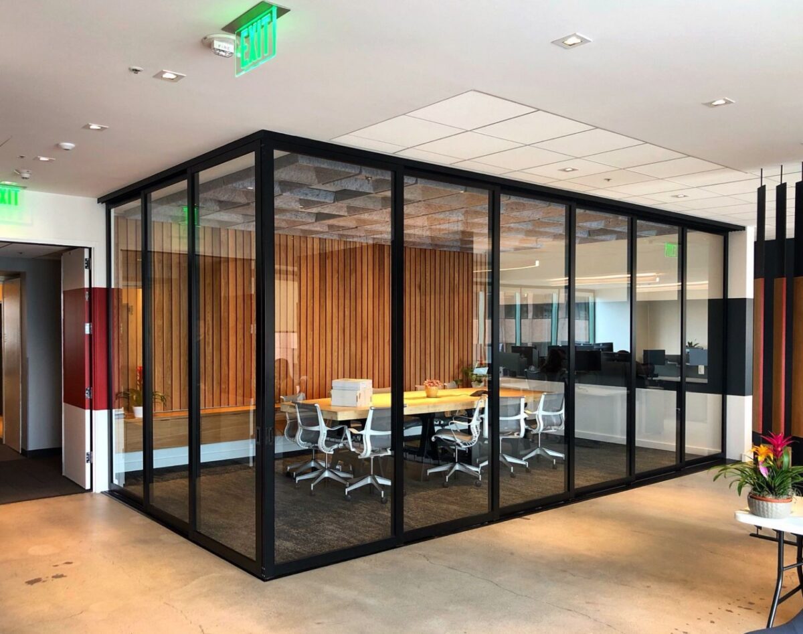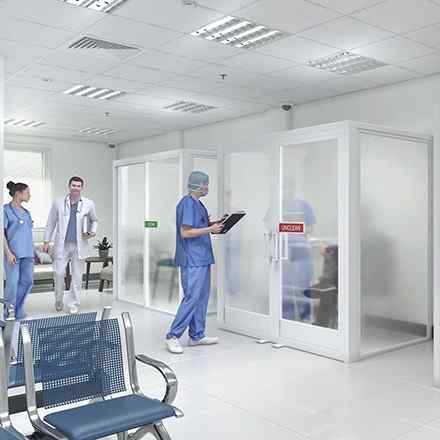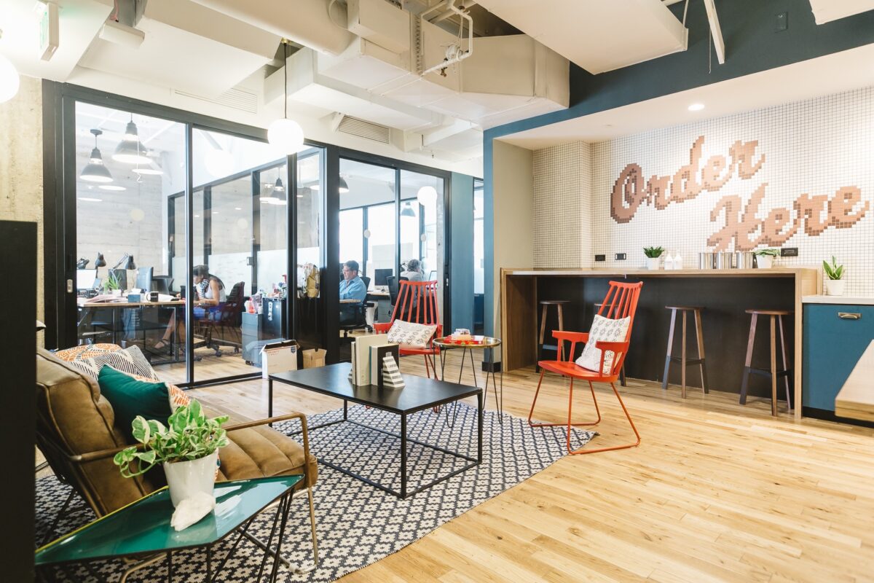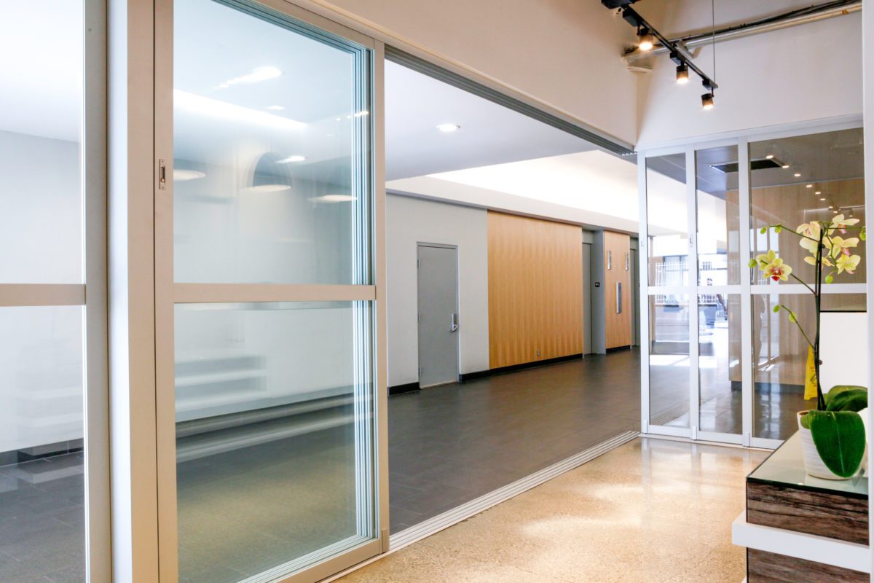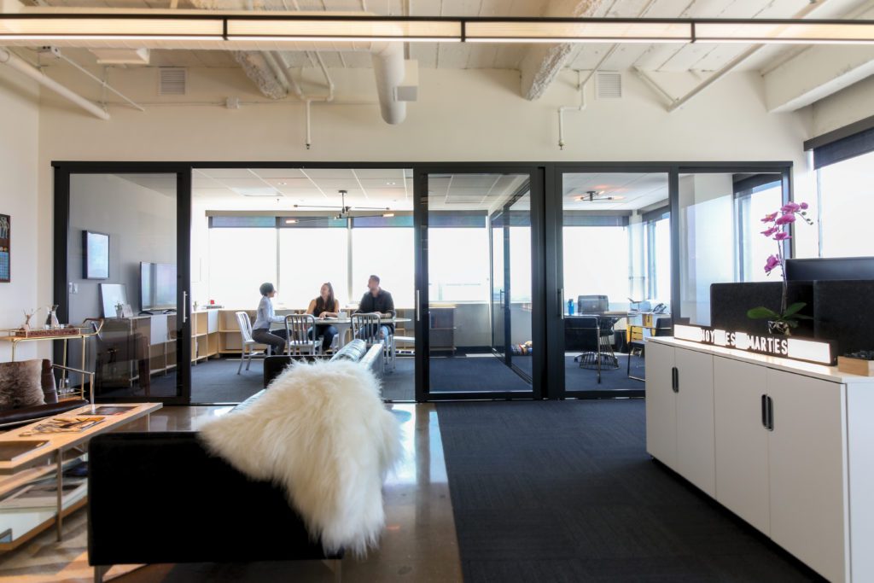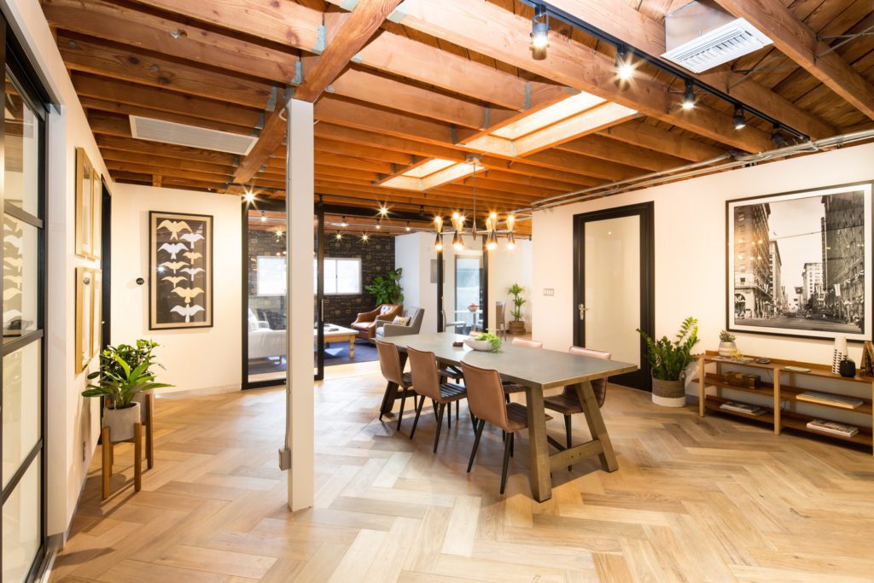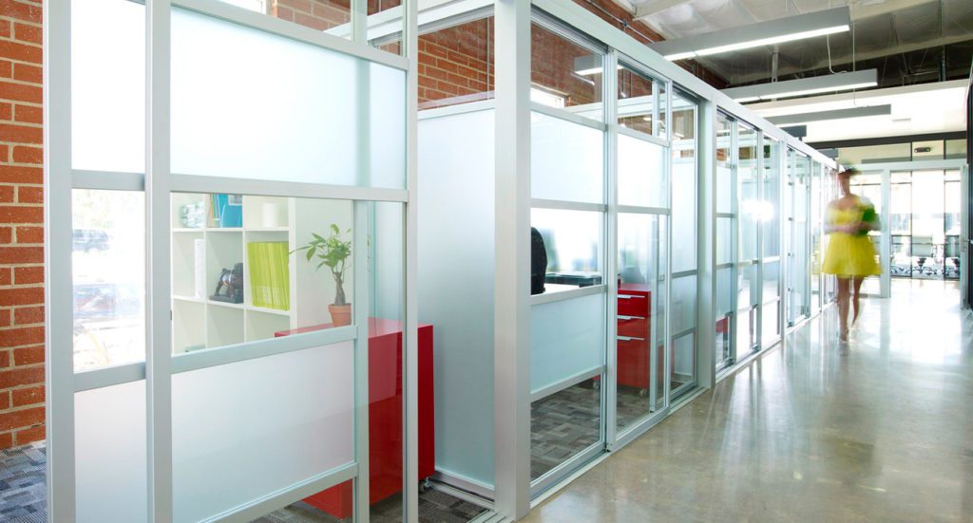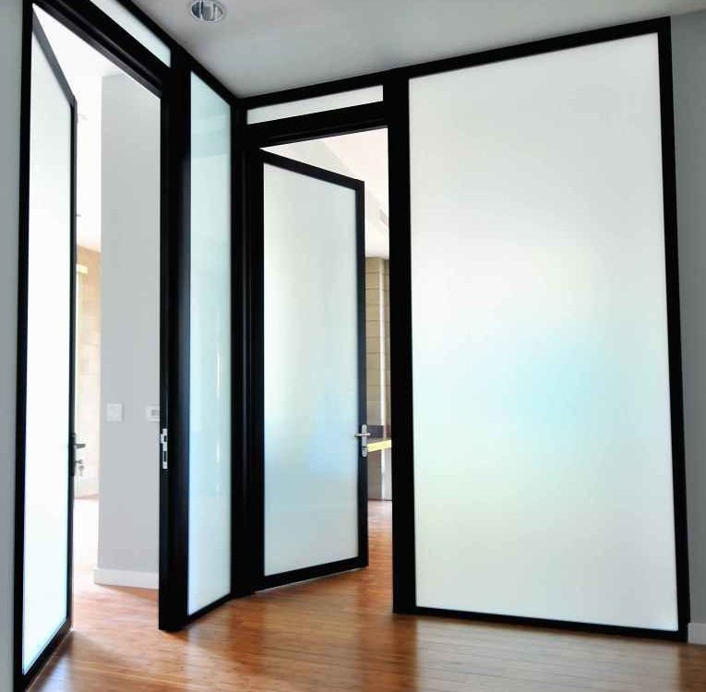The modern tech industry has surpassed growth expectations for years. The tech/startup industry brings money, jobs, and modernization to each new locale of growth, and it brings a new wave of design inspiration to every city.
From Los Angeles to Silicon Valley, Houston to New York, the business of technology is booming. And over the past decade, that’s meant a massive increase in new building construction, the reimagining of office spaces, and an absolute field day for commercial interior designers across the country. How exactly does one go about outfitting an expansive, highly coveted work environment for a well-regarded tech client?
Why Improve Office Design
It’s common to think the classic techie is somewhat of an analytical, right-brained type. However, you may be surprised to find out how well modern techies can identify great interior design versus a poorly designed workspace. After all, they’re used to enjoying the fruits of the industry, which undoubtedly have trickled down into everything from their business trips to their comfortable, stylish opens in a new windowcoworking spaces.
Creating a working environment for these tech brains to create, play, and work within is crucial to their success – both as individuals and as team members. Not only does great interior design help aid their ability to work, but it is also a symbol of the industry’s success, worth, and prestige. With top clients and brands visiting the office often, it’s important to have a well-considered space to host meetings and showcase work in, among other practicalities. And let’s face it: there’s also simply a bit of indulgence present in the industry. Not a bad thing!
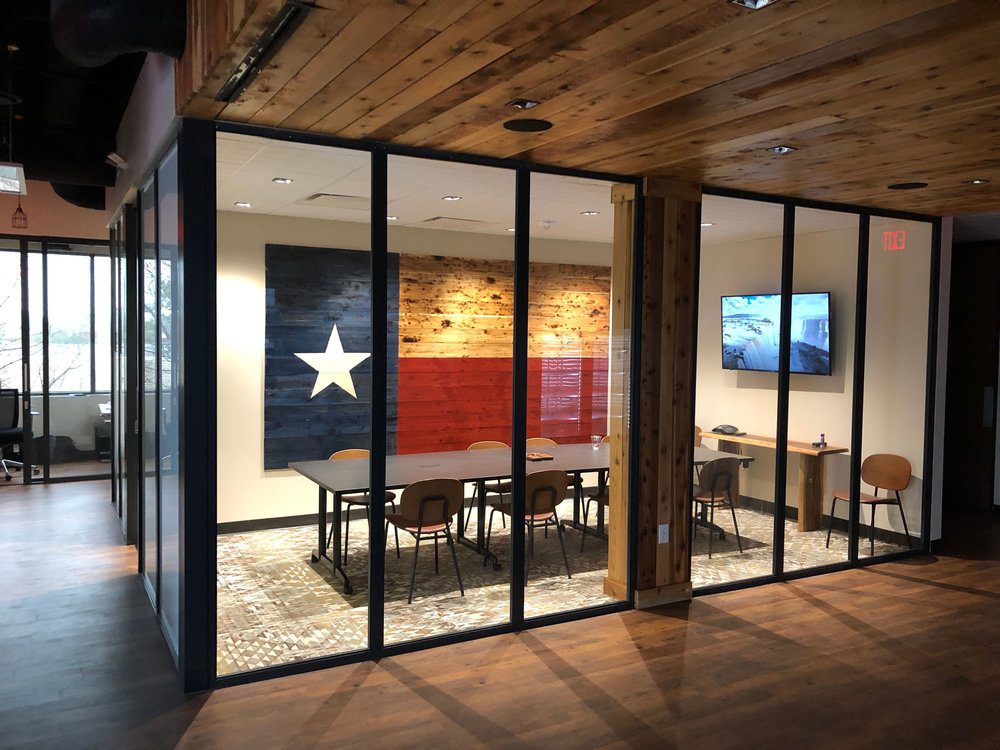

Interior Design Must-Haves
Being the interior experts we are at Space Plus, a division of The Sliding Door Company, we have the answers you are looking for. (We know, sometimes it’s hard to ask for help!) Below is our must-have interior check-list we hope provides you with enough inspiration to get started designing for your new tech clients in the years to come!
First Things First: Start With Square Footage.
As a designer, you need to be able to understand how much room and space you’re working with. Knowing your limitations and how much available space you get to fill is a crucial first step when setting out to design a new work environment. This blank canvas is the “skeleton” of your new project that allows you to conceptualize the floor plan before you move on to furniture, desk configurations, and decor. Measure, photograph, and model the space before doing anything else. Creating a map of your intended layout is key!
Next: Begin the Modernization – but make it art.
Our suggestion? Start with the framework before adding in the artful accouterment. This would be everything from wall finish, to doors, office walls, and dividers to material choices. For example, by selecting ultra-modern, well-made sliding glass doors, and office wall partitions, the entire space becomes instantly more functional, updated and contemporized from the start. Instead of continuing with bland office doors, elevate the surrounding space with modern glass pocket doors, and other sliding glass doors that offer both easy and stylish aesthetic. You can decide to go with completely transparent glass, highly opaque for more privacy, and everything in between.
Fill it With Furniture!
Trust us, your clients will appreciate a well-considered furniture selection that offers both comfort and creativity. Even in offices, furniture can be a defining characteristic of the space. Especially when designing a coworking environment, you’ll want to provide thoughtful communal spaces for employees to relax in and bounce ideas back and forth within a comfortable, neutral space. Consider designing multiple seating areas amongst the office with plenty of coffee tables and accent chairs for team members to use during the workday. Create little privacy hubs by installing wall dividers and glass wall partitions to block off visibility from lounge to lounge. These artful spaces are also great to use for casual client meetings!
Next, provide the space with thoughtful juxtapositions. By mixing soft and sleek materials like shearling chairs and velvet couches with raw, earthy opposites like wood and metal you’re able to create interest and intrigue. The combination of indoor/outdoor space is a new must-have in today’s busy and populated world- especially for techies! Provide some much-needed greenery into the office to soothe and freshen the space. Pick houseplants that do well indoors and don’t require much maintenance!
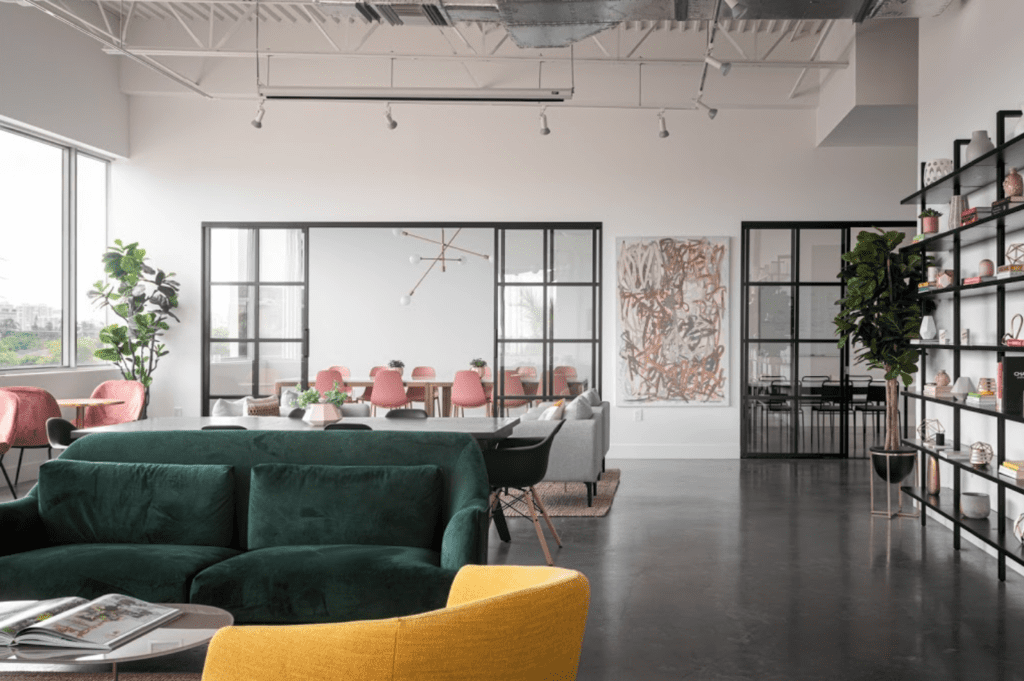

So, there you have it. Our top design tips and tactics can be used as inspiration to help aid your new tech project from the start! Visit Space Plus, A Division of the Sliding Door Company online for your up and coming commercial needs including glass office dividers, privacy walls, and sliding room dividers. View our online catalog, Get a quote from one of our professionals today, and order the perfect office partitions and sliding doors you need to ensure safety for all online at SpacePlus.com




