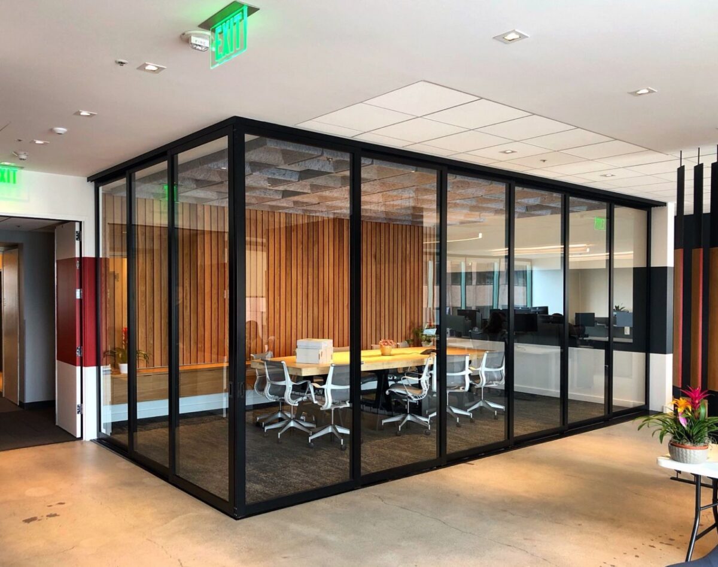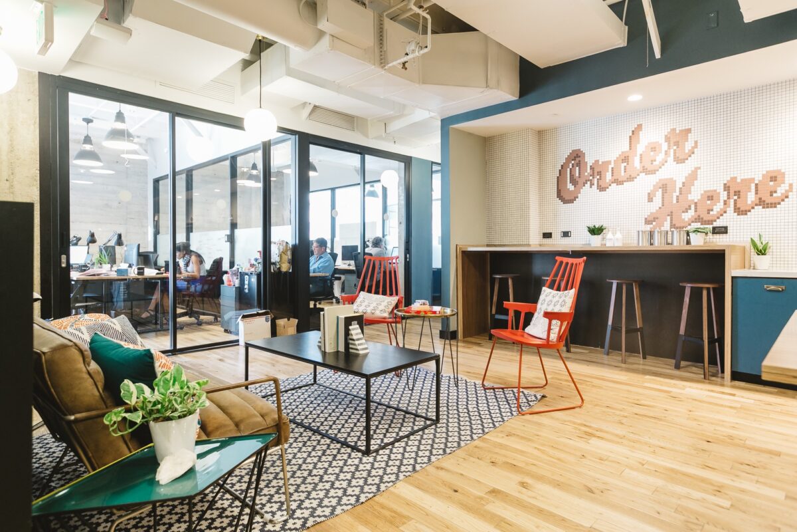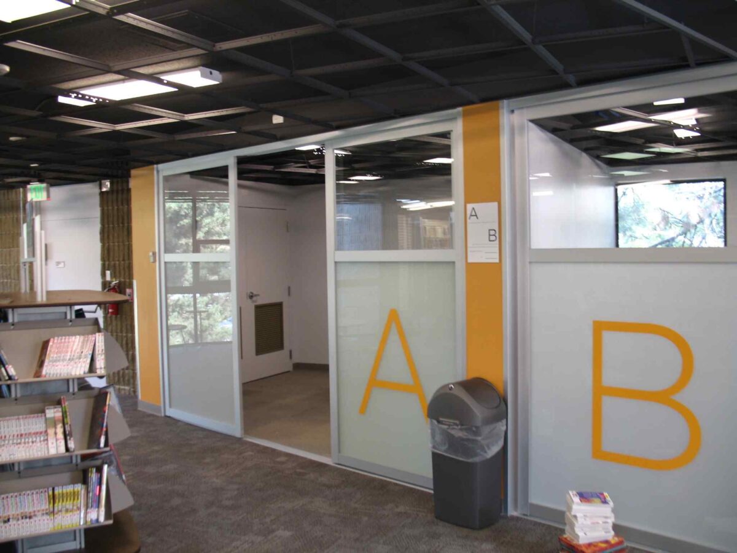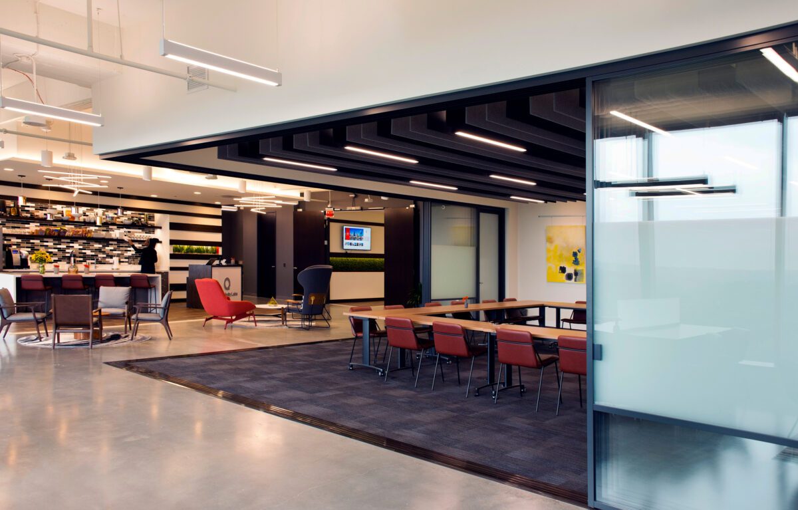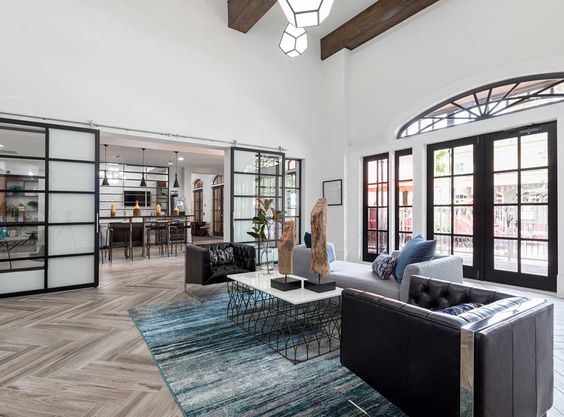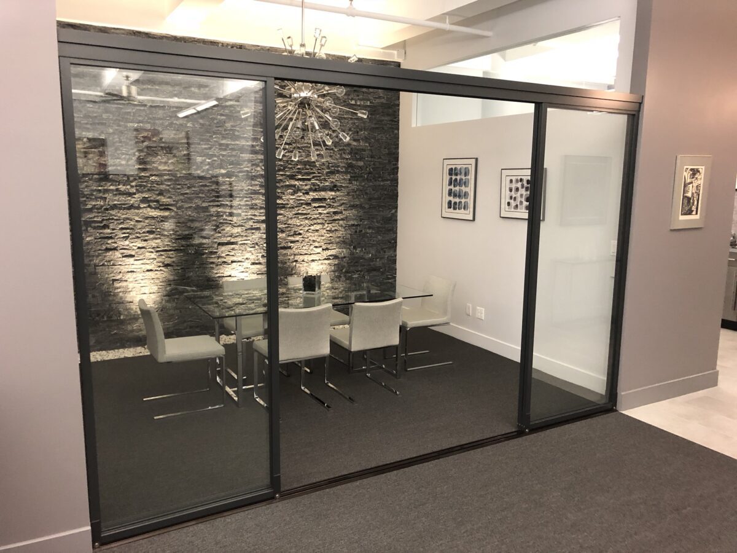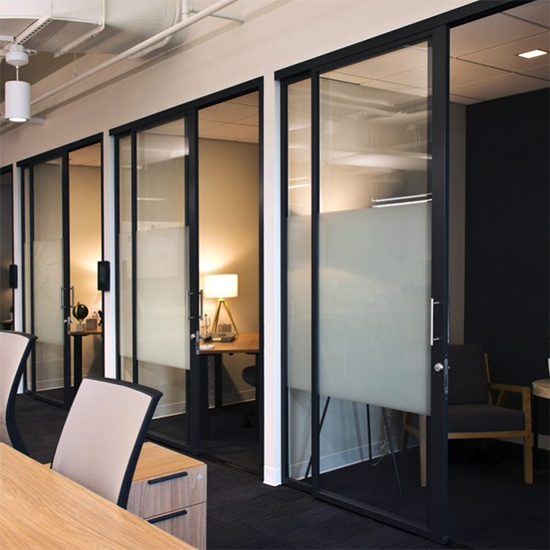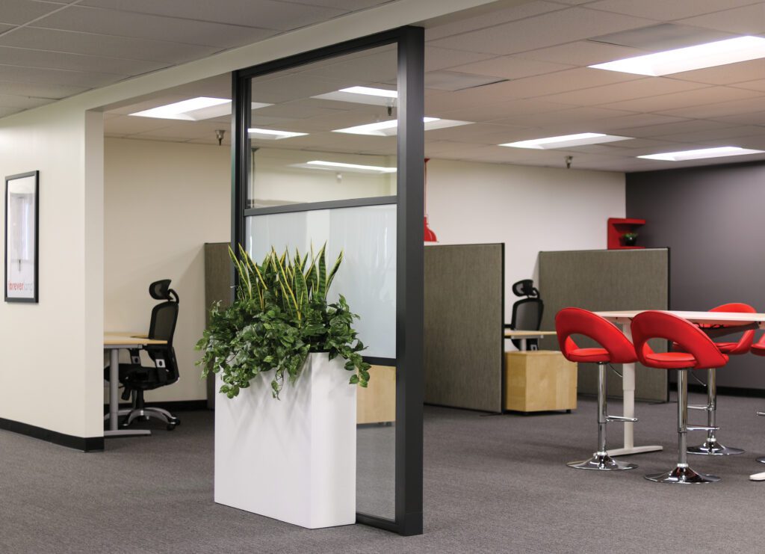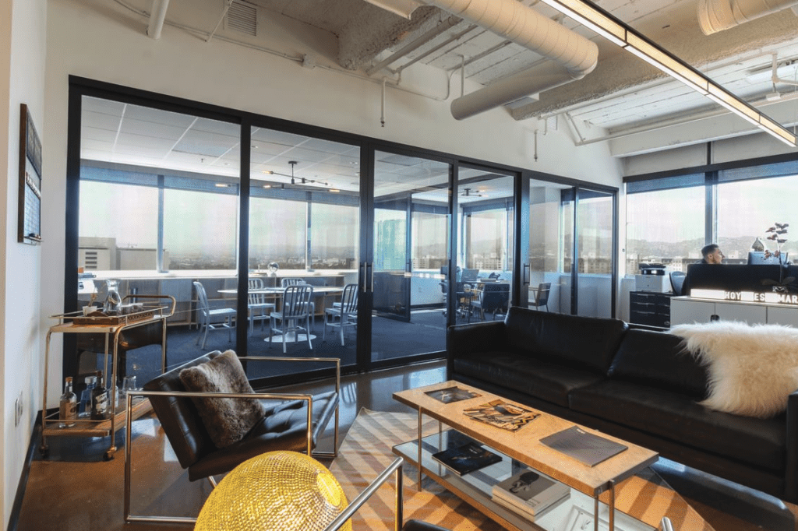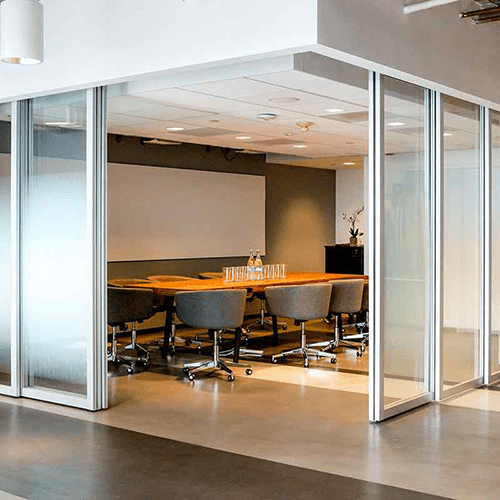Many studies have shown that the environment we spend most of our time in affects our thoughts and feelings. Those who focused on the effect of the school environment on students found that glass room dividers can directly affect the learning ability of children when used instead of traditional walls and doors.
How Light Affects Learning and Health
Human bodies are affected by light in some interesting ways. A few minutes of full sun exposure on your skin can produce enough Vitamin D to meet your body’s daily needs. When blue light enters your eyes, a direct link is made to your brain.
The brain activates an inner switch that controls cognitive performance and releases hormones that increase alertness and learning abilities. When exposed to natural light, students missed fewer school days due to illness and had better dental health.
Daylighting Design for the Benefit of Students and Staff
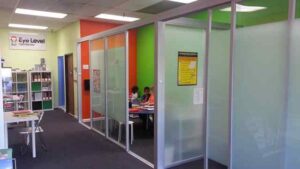
In daylighting design, natural light is provided to schools or they are renovated so that they provide more natural light than they did previously. Students benefit from this type of design, but staff also benefit, and movable walls like ours add more functionality to the classroom.
In order to ensure complete effectiveness, the following need to be in place:
-
The daylighting plan must offer better light than electrical illumination.
-
Uncontrolled and direct sunlight must be eliminated.
-
Rely on windows to add light.
-
The plan should be implemented in high-use areas.
It is less expensive to use natural light instead of electricity. Direct sunlight is often blocked from entering classrooms and staff rooms by blinds. Rather than letting natural light flood a room, installing glass allows it to diffuse while entering.
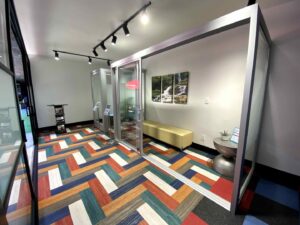
Multi-Purpose School Rooms
A glass privacy wall can transform any classroom, staff room, or cafeteria into a multifunctional space with a single slider. Staff rooms can be divided into two parts to accommodate breaks and meetings, for example. Student and staff cafeterias can be separated to accommodate both groups. The gym area can be divided into multiple sections by sliding room dividers, and then rented out for special events if the school wishes to generate more revenue.
Customized Interior Solutions for Every School
There is nothing like the clean, modern look of glass. Space Plus has installed glass doors, walls, and other dividers in hundreds of educational facilities, and because we own the entire process, we ensure your input at every step. Choosing from a wide selection of latches, locks, frame finishes, and glass types gives you the ultimate in functionality and choice. Adding glass to your school’s design can bring many benefits; find out more by contacting 1-888-869-1850.




