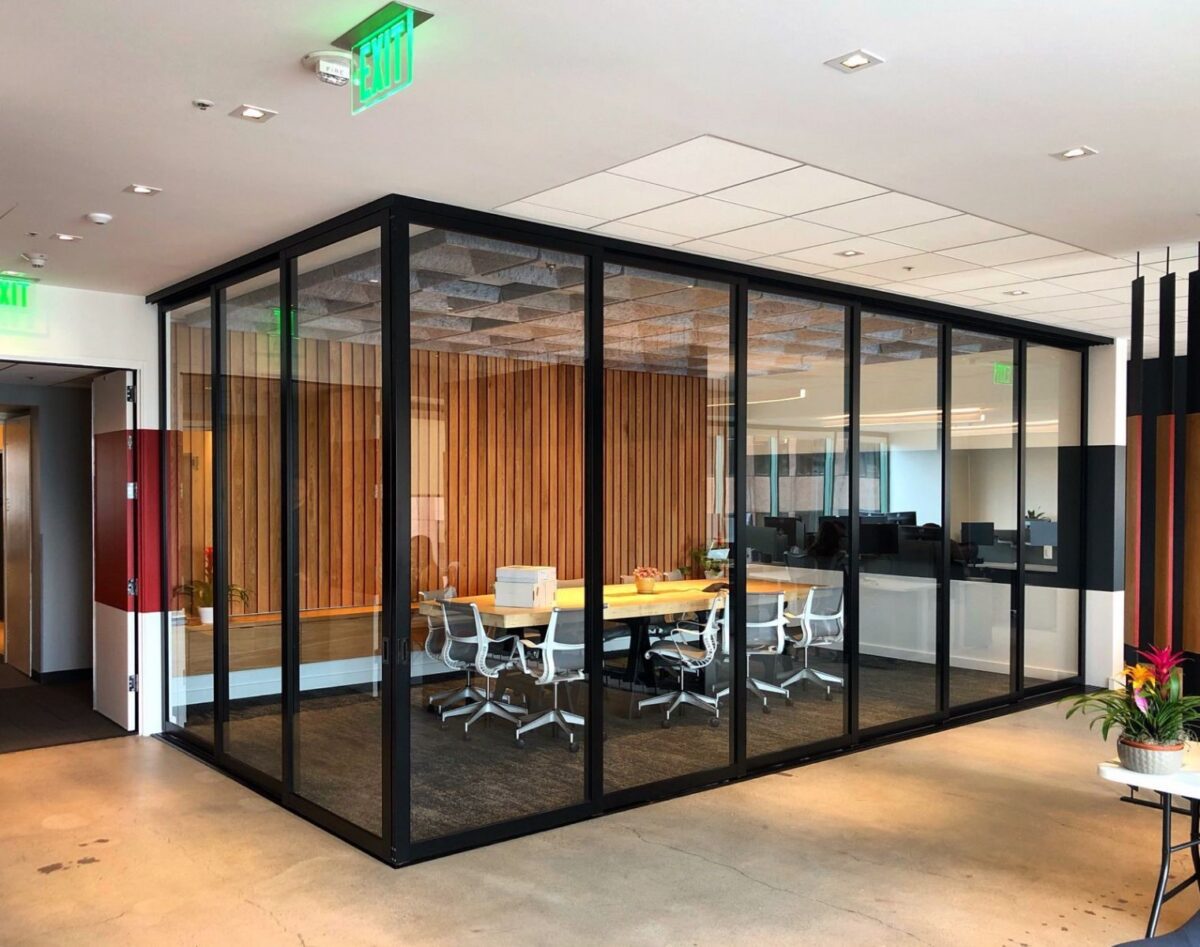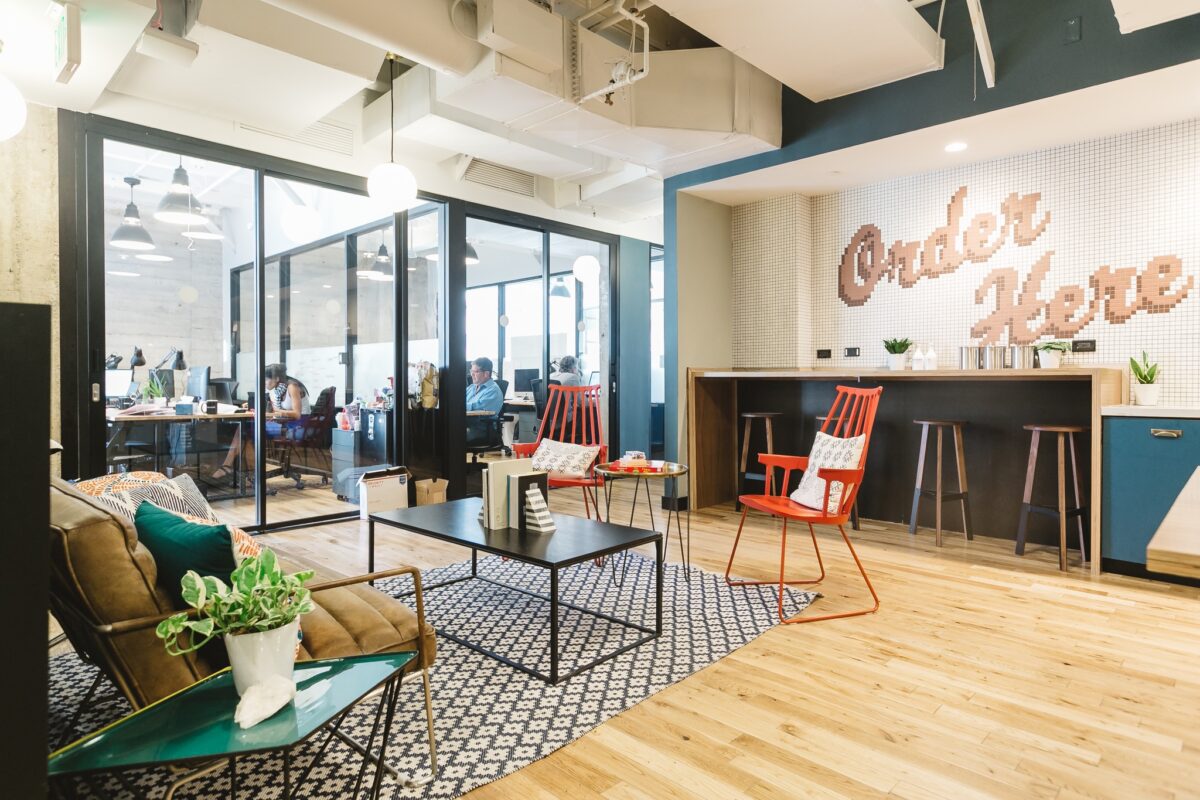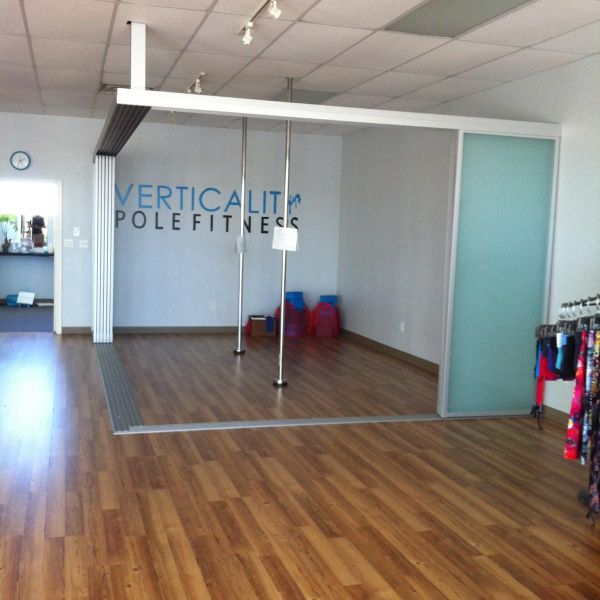Find out how architects, builders, and interior designers can use glass room dividers to improve not only the look of healthcare facilities but also the level of care received.
You walk into your doctor’s office expecting great medical care. Then you open the front door, and a shudder goes through your body.
The waiting room is dark and crowded. The furniture is old. The carpets are worn. Magazines are scattered everywhere. You sit down in a stained chair and look up at the aging wallpaper that surrounds you. The examining room is even gloomier. It’s cramped. It’s hot. It’s anything but comfortable.
You were nervous when you arrived. By the time the doctor shows up, you’re on edge.
How Design Impacts Health
When it comes to interior design, many healthcare facilities leave a lot of room for improvement. It’s not just about aesthetics, either. It’s about making patients comfortable, convincing them that their providers are competent, and reassuring them that their conversations are private.
The look and feel of a health clinic, hospital, or doctor’s office may even influence the quality of healthcare.1 How patients feel in a particular space could determine whether they feel comfortable sharing sensitive information, trusting a doctor’s recommendation, or returning for a follow-up visit.
Poor lighting and bad design not only stress some patients; these issues also increase the chances of medical error—dispensing the wrong medications, misreading charts and prescriptions, and performing basic medical procedures.2 On the flipside, a bright and airy space can put patients at ease, facilitate open conversation, and help them stay upbeat after a difficult consultation or procedure.
Patients aren’t the only ones affected. Design also impacts healthcare workers. According to a number of studies, the physical environment influences how well employees perform and how safe they are. In other words, doctors, nurses, and medical assistants need well-designed spaces in order to perform their best work, and patients need that in order to stay healthy.
Glass Room Dividers: Improving Healthcare Design
Glass room dividers can improve the design of healthcare facilities by:
- Increasing the flow of light: The more natural light, the better. Bright, sunlit spaces not only appear cleaner; they’re also good for our health.3 Finally, decent lighting makes it easier for healthcare providers to do their jobs.
- Protecting patient privacy: Opaque or semi-opaque glass provides the kind of robust privacy protection that patients need, while still allowing enough light to pass from space to space. Floor-to-ceiling glass room dividers also make it harder for private conversations to be overheard in the next room.
- Ensuring accountability. Clear glass room dividers offer maximum visibility, so nurses can keep an eye on patients, and hospital or clinic managers can keep track of patient-staff interactions.
- Improving air flow. If temperature control and energy efficiency are more important than privacy and noise control, then a partial room divider that doesn’t extend to the ceiling offers the perfect solution.
Are you a builder, interior designer, or CEO? Do you need help designing or redesigning your next healthcare facility? Download the Space Plus commercial catalog to see more solutions for today’s hospitals, clinics, and doctor’s offices.
Sources:












