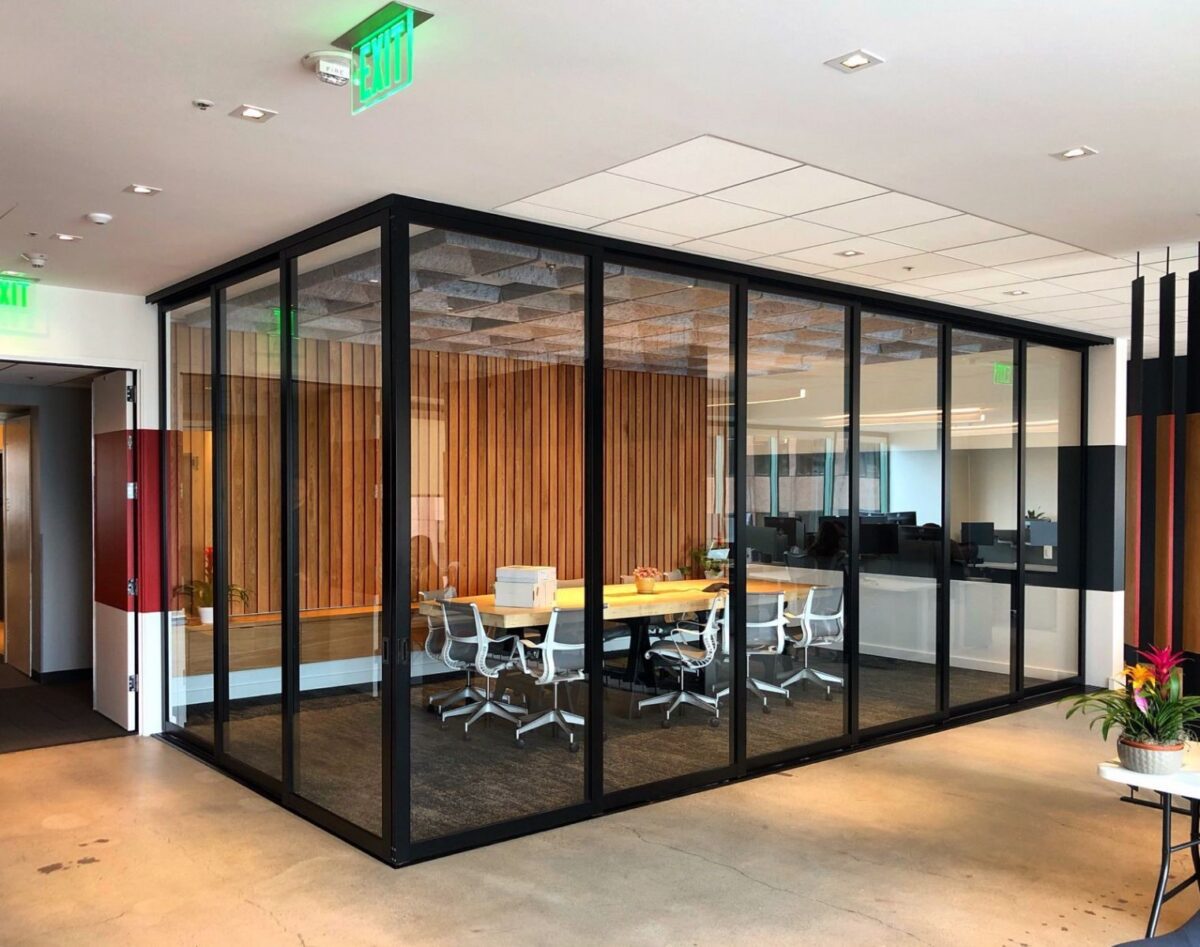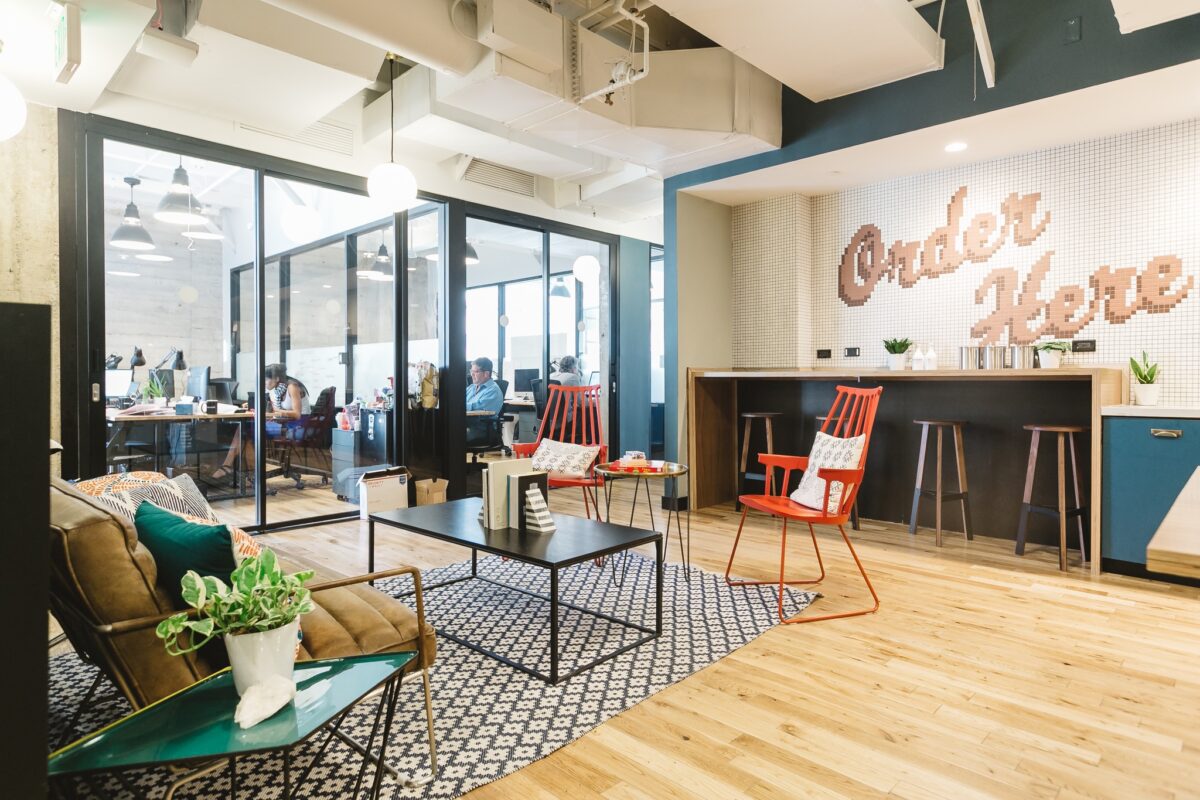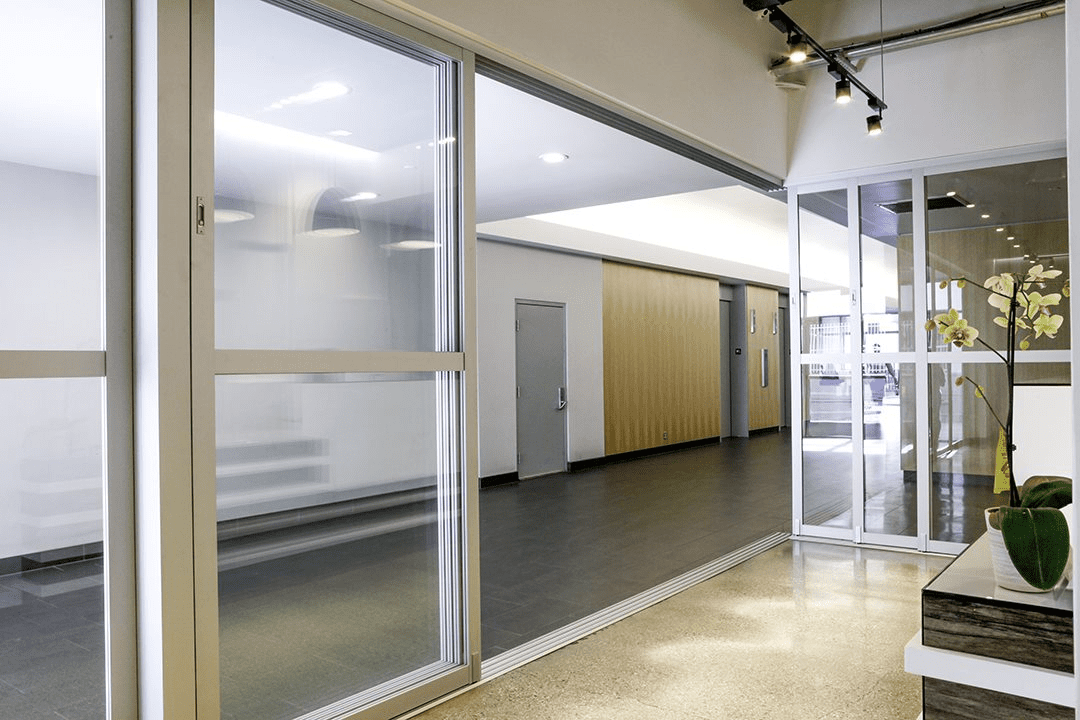Healthcare is undergoing a major shift toward value-based service, which emphasizes quality over quantity in patient care. This means that every part of the patient experience matters—from their first encounter with a front desk attendant to the moment the patient leaves your office.
Patients spend a lot of time in waiting rooms—the average wait time to see a primary care physician is 24 minutes. If you’re a specialty practice with longer wait times than average, it’s even more important to make sure your waiting room is welcoming and well-equipped. The overarching goal is to make sure patients know you value their time.
Here are some ways to create a more welcoming waiting room.
Create different activity zones.
Creating different niches—from reading nooks to TV viewing areas to activity spaces for kids—will allow patients to choose an area that’s right for them.
Movable glass partitions are an affordable way to create different waiting zones within the same space.
Also consider sectioning off a space with tech-enabled workbenches where adults with laptops or tablets can get work done while they wait. If you operate a family practice or pediatrician’s office, a kids’ play area is a must. Anything that makes the time feel more productive (or entertaining) is likely to reduce patient stress and boredom.
Choose comfortable, stylish seating.
Careful rows of seating upholstered in outdated floral prints may be the norm in physician waiting rooms, but they’re not what patients want. Thankfully, commercial furniture makers are catching up to the times and creating seating that’s stylish and comfortable.
Also consider furniture pieces that support the look of your brand. If your logo is orange, for example, incorporate orange accent pieces into your waiting room décor. Just make sure the seating you choose accommodates people of different sizes and abilities.
Incorporate good lighting.
If any reception area needs soothing, comfortable lighting, it’s the waiting room of a doctor’s office. Bring in natural light and views of the outdoors whenever possible. If your office doesn’t have one or more windows to the outdoors, use a variety of lighting sources, including overhead fixtures (preferably not fluorescent), tabletop lighting, sconces, and decorative floor lamps.
Hang artwork.
Wildlife images, landscapes, cultural scenes, and photos of local landmarks are all good choices for a waiting area. Single-panel and multi-panel canvas photos are popular today. Split prints are aesthetically interesting and can be configured in many ways.
Help patients feel less isolated.
Most waiting rooms are completely closed off from the clinical area by design. Blind to everything going on behind the scenes, it’s easy for patients to get frustrated and wonder whether anything’s happening back there at all.
Installing a glass divider or glass door between the waiting room and the clinical area allows patients to see people coming and going and staff moving about. This visual sightline can help put patients and their family members at ease.
Use technology to your advantage.
As of this year, 81% of Americans have smartphones, and the number of seniors with smartphones has also increased exponentially.
Give patients Wi-Fi access so they can watch their favorite shows and keep themselves occupied while they wait to be seen. A small charging station doesn’t take up much space, but your patients will appreciate it. Also consider adding a self-check-in kiosk. It can save your staff time, and it appeals to tech-savvy consumers.
Space Plus: Helping You Improve Patient Experience
The modern healthcare facility needs state-of-the-art solutions, and Space Plus, a division of The Sliding Door Company, provides them.
Our wall partitions and sliding doors can help you create distinct spaces in your waiting room or reception area for greater patient comfort. Our partitions are sleek and modern, constructed of the highest quality tempered or laminated glass. Our talented team will help you choose from a variety of designs, glass types, and frame finishes to suit your space.
View our gallery for inspiration and learn more about our interior glass partitions and sliding room dividers for healthcare environments here.












