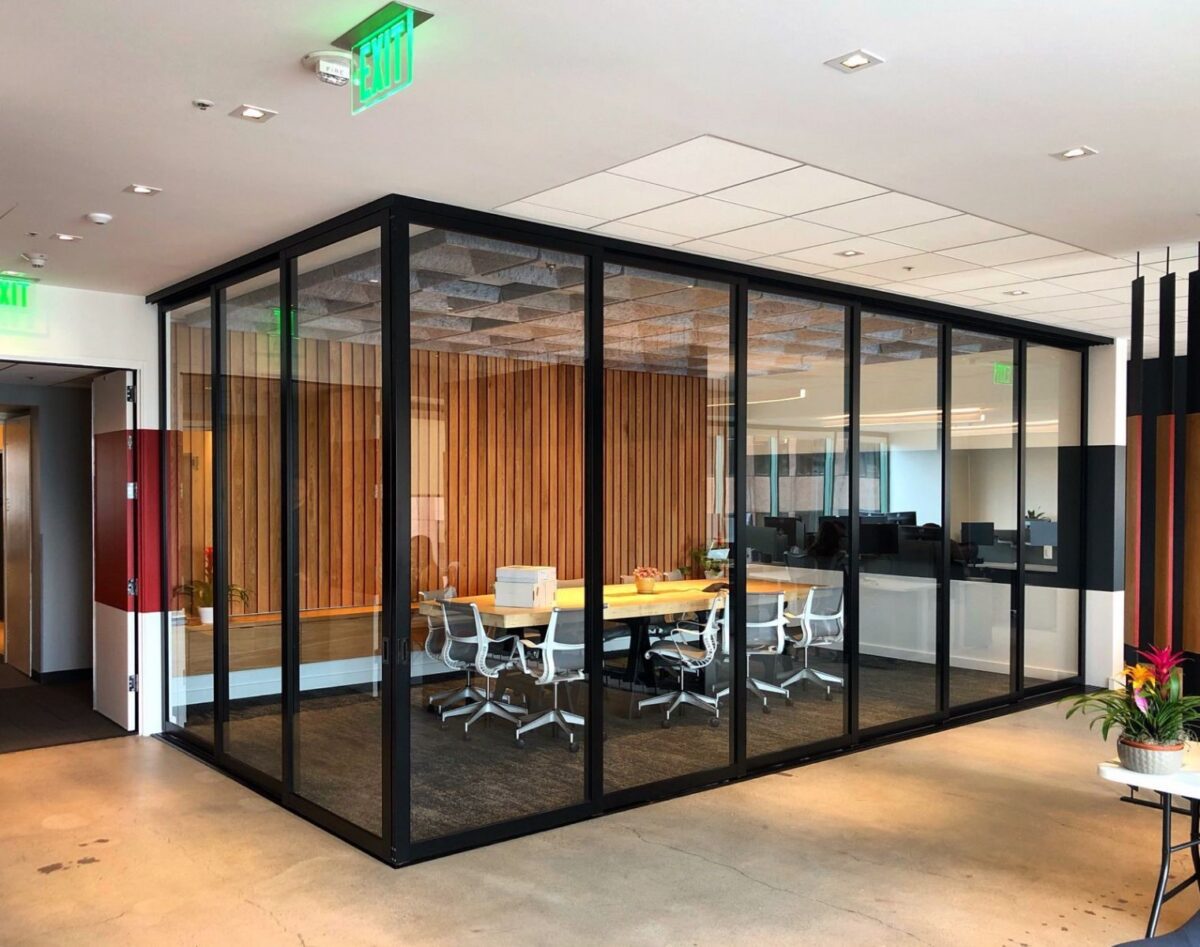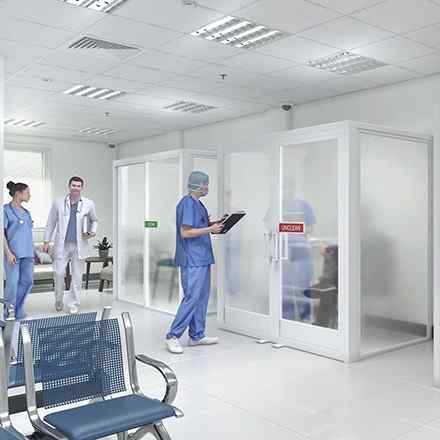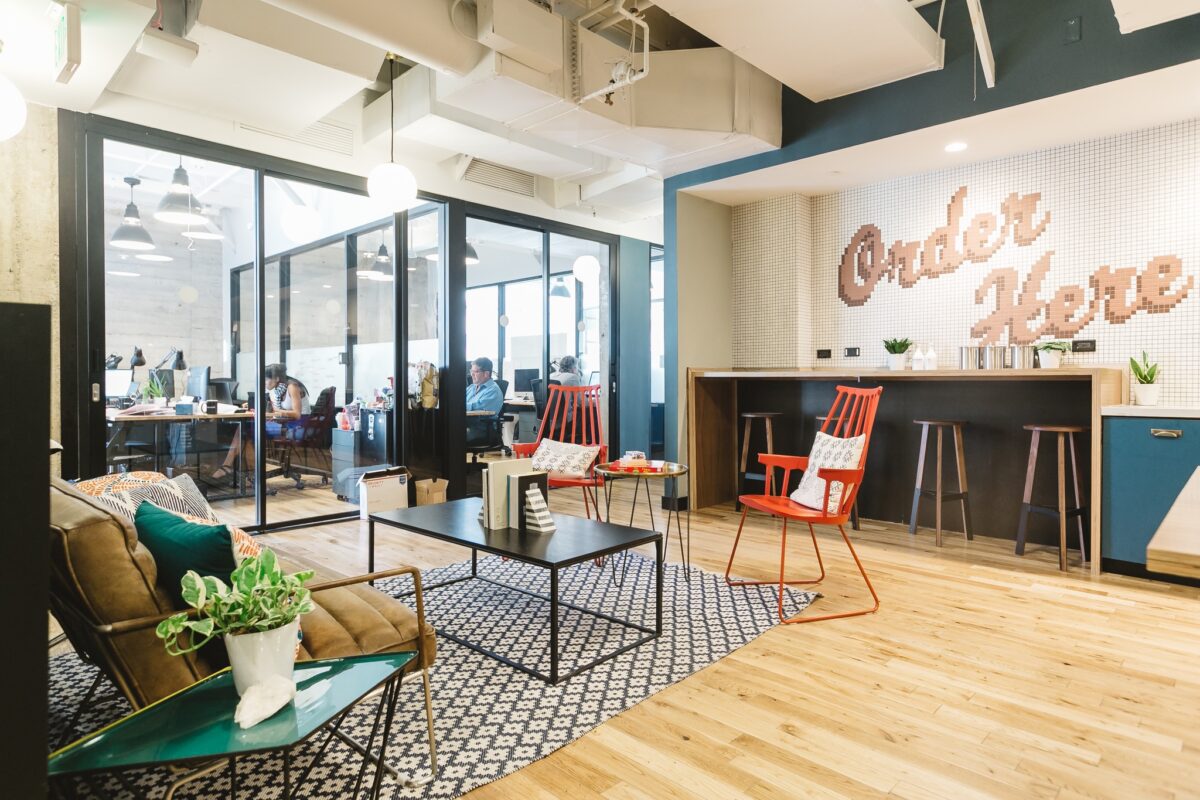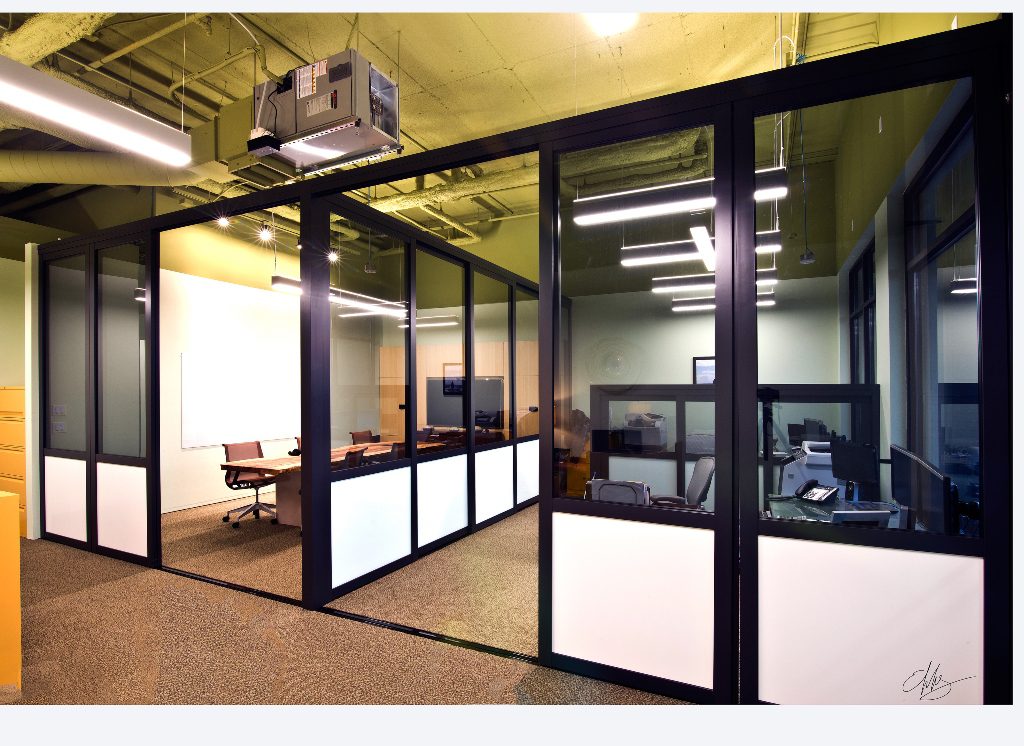Arming your office with invaluable safety solutions will be a crucial part of your business’s game plan heading into the upcoming winter months. Rather than focusing on decorations and outfitting the workplace with seasonal accouterment, your transition to winter may look a little bit different this year!
As a business owner, this pandemic has been rough for many reasons. While the Coronavirus loomed over us, we had to steer the ship in uncertain waters, lead our team forward with little preparation or training, and continue on amidst a global crisis with an undefined end in sight. It has been our responsibility to ensure that our employees are safe and healthy, COVID-free, and comfortable enough to return to a physical office environment. This has become one of our most daunting tasks as leaders, and even more so for those of us ill-equipped to separate our workers from one another swiftly. Many of us leading an entire workforce grappled with this issue and desperately sought spatial solutions to achieve the necessary safety barriers within the workplace. Without the time or budget to completely redesign our office spaces, most of us have felt somewhat powerless- until now.
With the introduction of QubiGlass by Space Plus, A Division of the Sliding Door Company, we’ve now been able to work with what we have in our current office environments and improve the safety and quality of the workday of all of our employees. These systems have become especially important now, as more and more workers return to shared office spaces and the start of flu season is upon us! These new systems are an integral facet for those of us running businesses.
In our modern era, most office spaces and conference rooms enjoy a vast open floor plan with little physical separation or view-blocking partitions. And until this transformative year, open floor plans were celebrated! However, with the current pandemic, it’s completely unthinkable to maintain large sweeping open spaces indoors in which the virus could easily travel from workspace to workspace. That’s why the best way at stopping an airborne viral spread indoors is to put up spatial dividers and limit contact between employees.
How It Works
QubiGlass systems work by wrapping around pre-existing cubicles or walls to upgrade them with a glass protective layer. This new QubiGlass design makes it seamless to work with what you have and enclose your existing spatial dividers in this glass system, with hardly any disruption to the office during installation! This innovative system is affordable, quick, and painless to integrate into office interiors, and can be installed in less than one day! Compared with other alternatives that require abrasive construction taking up weeks or months, QubiGlass Partitions allow you to get back to the normal workday as soon as possible.
The best part? These sturdy glass systems are extremely versatile. Not only do they work as an addition to wall partitions and cubicle walls, but they are also available in freestanding form, with an array of unique configurations available. Spatial dividers and glass office wall partitions should be able to work with your space, not against it, especially in these turbulent times!
Glass VS Plastic
Throughout this pandemic, there has been much debate over the difference between glass and other plastic glass forms such as Plexi or other synthetic acrylics. So, why is it important to use glass for cubicle surfaces rather than fabric material, plastic, or wood?
Glass is much more sanitary, easier to clean and disinfect, and is far more durable than all other materials used for cubicle lining. And while plexiglass and other acrylic alternatives are shatter-resistant, glass will stand the true test of time. Acrylic is very porous, and after months and years of cleaning with harsh chemicals to disinfect, the plastic surface area used in these acrylic glass replacements will begin to wear, yellow in color, and fog while glass will remain unscathed throughout the years. QubiGlass spatial systems are designed for durability and longevity.
Putting these tips into play, you can safeguard your staff, employees, and your customers against this fall flu season! For more ideas, inspiration, and related blogs, head over to Space Plus, a Division of The Sliding Door Company for all the best in commercial space-saving solutions! From Bi-Fold doors to swing doors, wall dividers to suspended systems, Space Plus has it all! Schedule a free consultation with one of our showroom professionals and order your very own custom QubiGlass partitions today!











