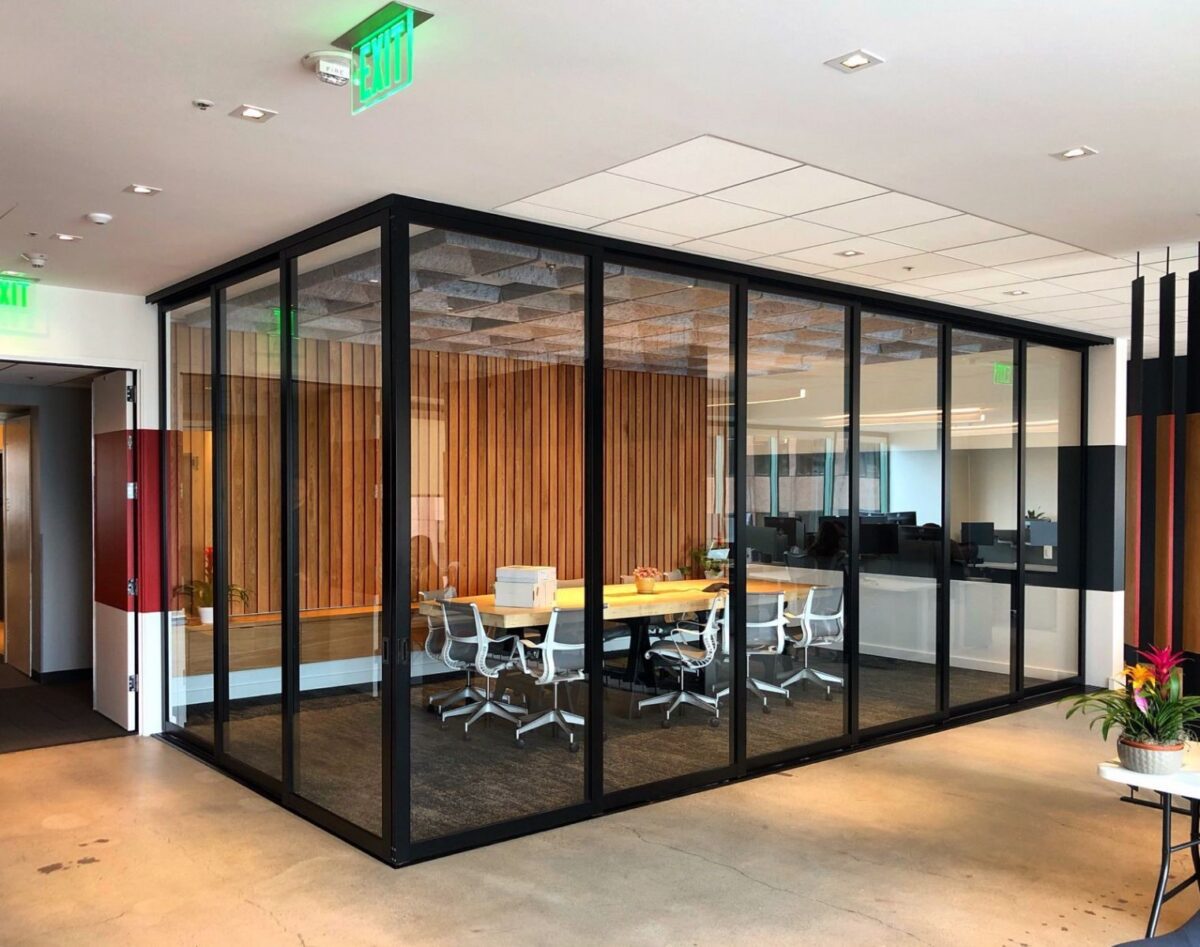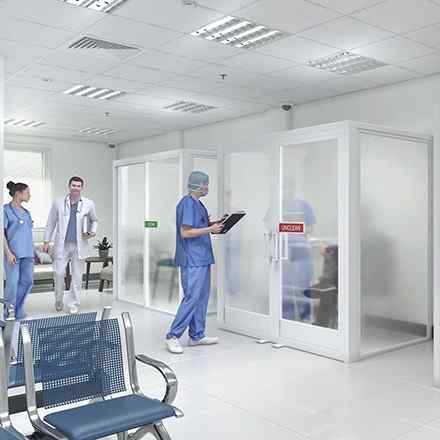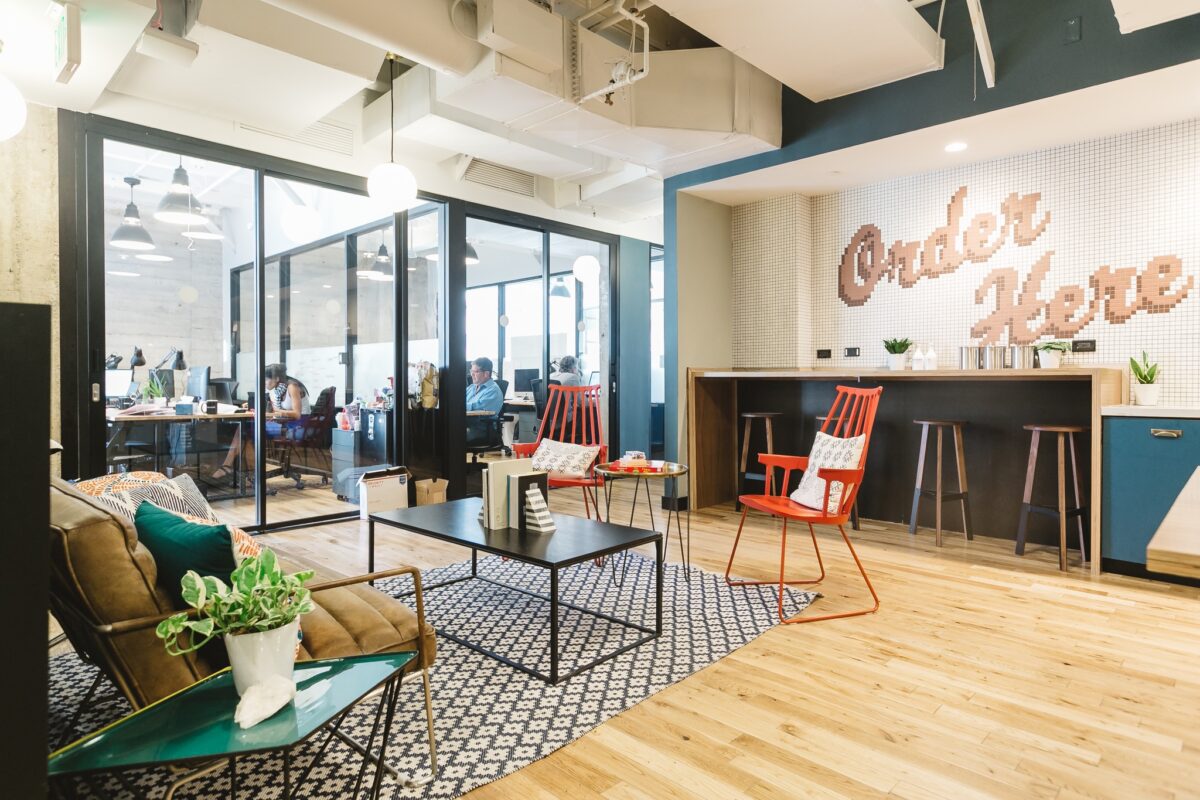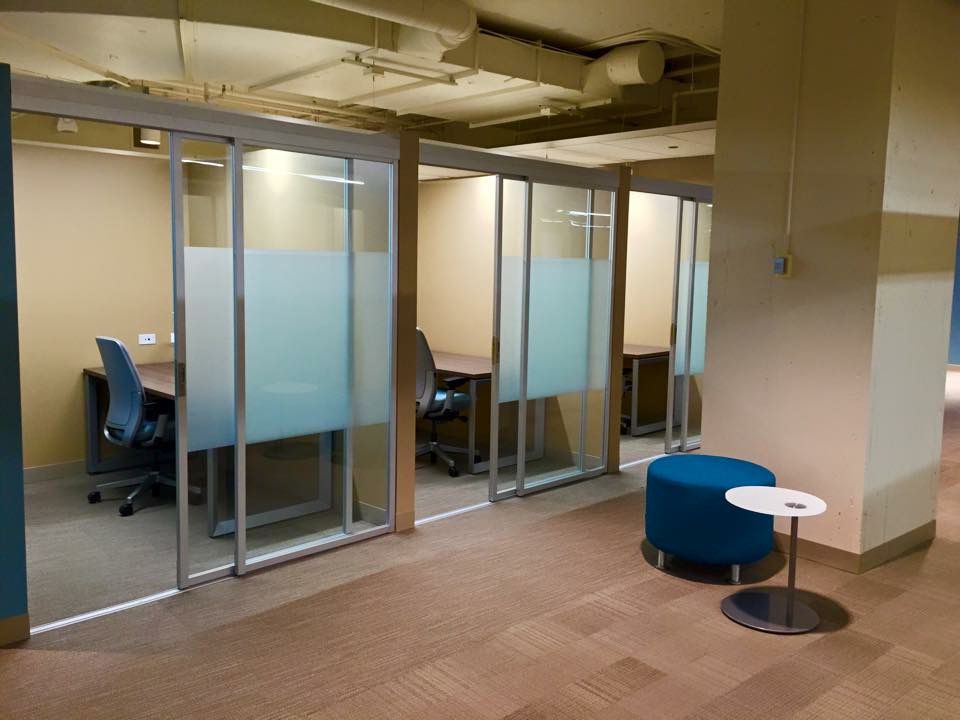The competitive nature of startups has generated an entirely novel approach to how we design and exist in office spaces. Most startups today value symbiotic relationships in the workplace, free-flowing exchange of ideas and ample communication amongst its workforce. The design and layout of startup office spaces are largely determined by these factors and have become the inspiration for many an architect, contractor and interior designer across the country. Setting your company apart from the sea of startups is not only crucial- it’s life or death. Great team members are now, dare we say, entitled to have idyllic workspaces in order to maintain productivity, inspiration, and cohesion during the workweek. Providing the best office environment for your workers will ensure a high retention rate and a flourishing output that everyone can enjoy.
Chic exposed brick walls, leather couches, ping pong tables and corn hole games, full kitchens complete with healthy snacks, wet bars, and beer fridges are quickly becoming the new norm across the country’s leading startups. Office spaces are no longer the begrudging labyrinth of narrow hallways and cubicles that they once were. They are essentially a *productive* home away from home- a place where employees plug away on laptops and strive to change the world alongside equally ambitious “teammates”. Often upgraded from warehouses, old clothing factories, or machine shops, trendy startups are utilizing all the rustic aesthetic they can to craft unique and enthusiasm-evoking spaces.

What You’ll Need:
- A Great OFP- Open Floor Plan
- Amazing Lighting (natural and artificial)
- Space-optimizing Designs and Solutions
- Artistic Flourishes (and greenery)
Let’s Break it Down:
A Great OFP
To optimize your startup and craft a working oasis for your enthusiastic team, you’ll need an open, lofty and intelligently laid out space. If you want total cohesion and integration amongst your employees you’ll want an effective balance of fewer walls, cubes, and individual offices. Samantha Bernstein, communications manager at Tasting Table touches on this, saying that, “Open plans make it easier for everyone to know what’s happening across departments, and it keeps the team energy level high.”
Of course, and without question, you will need a touch of spatial separation and closed quarters somewhere within your vast swath of office land. Providing a closed conference room or executive office will come in handy when special meetings or presentations are to take place, and not distract nearby workers. Use glass partitions for offices to construct totally enclosed office rooms without any major construction or hassle. Choose from a plethora of varying glass opacities- from transparent to opaque, and everything in between, the customizable options are endless. Sliding door room dividers are another fantastic way to craft a conference room within a larger open floorplan. Want to impress your team with the ultimate artistic flourish? Install the stunning modern take on a rustic design- sliding glass barn doors. This space optimizing solution for a closed office/conference room entryway looks amazing and offers an exceptionally smooth (and quiet!) glide that the entire office will love.
Amazing Lighting
It goes without saying that lighting is everything. This goes far beyond “well-lit” offices and the switch to energy-efficient bulbs. This statement refers to large floor-to-ceiling windows, open floor plans and glass office partitions to make use of ample natural light in peak daytime hours. We are all humans of the earth, and though we have become accustomed to living indoors 80% of our lives, we still need to feel like we’re somehow connected to the outside world. Great big windows do this. Glass office partitions do this. Skylights, mirrors and Edison lightbulbs do this by providing luxurious mood lighting to effectively raise the vibration and increase productivity. Instead of making your employees daydream about the great outdoors, provide your workforce with ample views to the outside world so they feel as though they’re already living and working in an ideal environment.
Space-optimizing Designs and Solutions
Well designed spaces work within the given floorplan and make use of smart space optimizing solutions to achieve a comfortable and fluid environment. Bringing an interior designer on board for your space optimizing needs wouldn’t be a bad idea, although with the unexplained intrigue and lure of a hearty DIY interior design project, why not tackle it yourself? If you’re amongst the many that enjoy the process of doing-it-yourself, here are some tips to keep in mind:
- Don’t over-clutter the open floor plan
- Keep the decorations to a minimum
- Arrange the desks thoughtfully to encourage and integrate discussion while maintaining individual spatial separation
- Leave room for a lounge area for your workers to collaborate
- Use interior sliding doors so as to save space (as opposed to forward swinging doors)

Artistic Flourishes and Greenery
Again, going back to the whole ‘bring the outside in’ theory, try to integrate as many plants and vegetation inside your working interiors as possible. Plants have been tested in working environments extensively, and have been proven to increase employee concentration, production, and happiness. As previously stated, we are creatures of the earth. We need to be surrounded by natural elements in order to feel safe and healthy.
In addition to integrating essential greenery, aim to decorate your startup space with thought-provoking art, and compliment it with an exciting paint pallet for the walls. Consider drawing it all together with accent pieces such as pillows and rugs, lamps and simple sculptural elements to foster creativity and inspiration amongst your talented team.
Keeping in mind these innovative design elements, feng shui techniques, and space-saving solutions, you’ll be ready to craft the ideal startup atmosphere. You’ll impress your team and promote a healthy life/work balance for everyone to enjoy.
To get started on exciting office improvements, check out our products gallery for inspiration and product images. Schedule a call with one of our knowledgeable professionals to get a free quote and other information on our many available solutions. Simply find a location near you and get that much closer to optimizing your offices for success!












