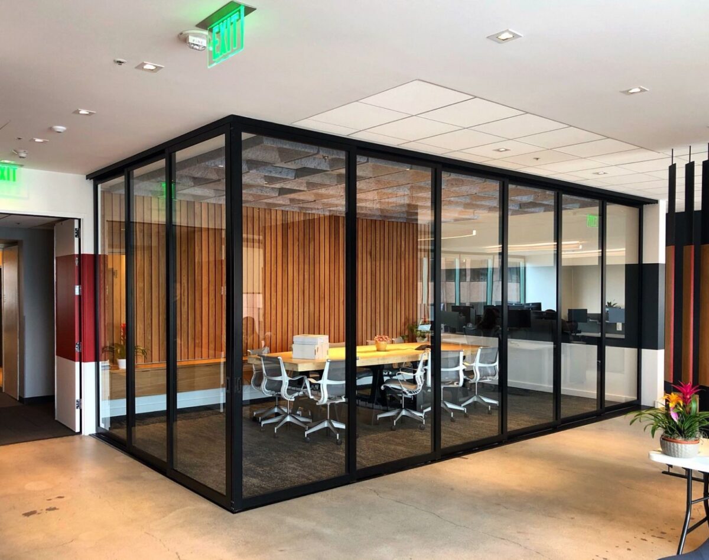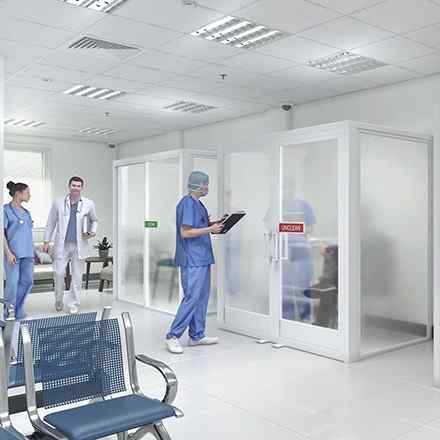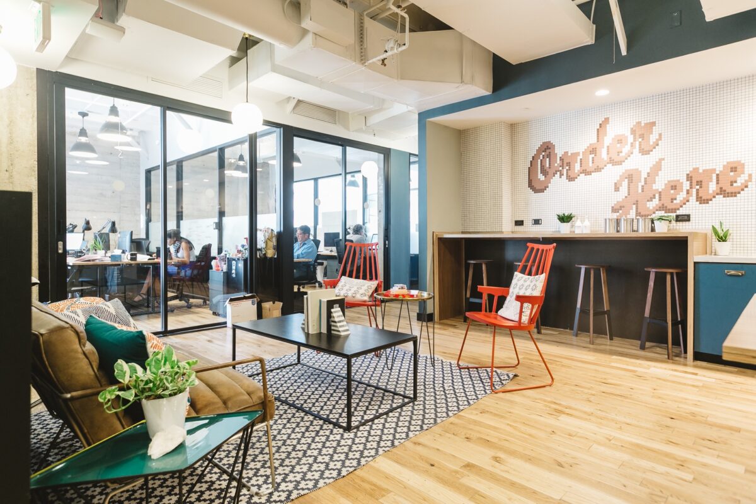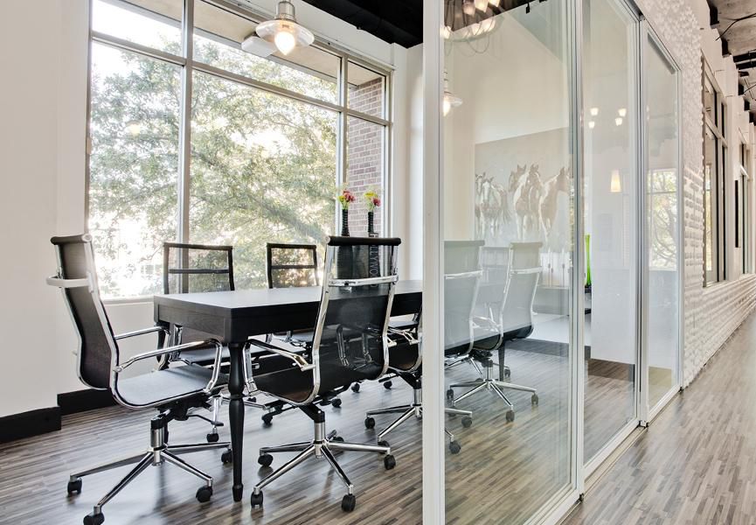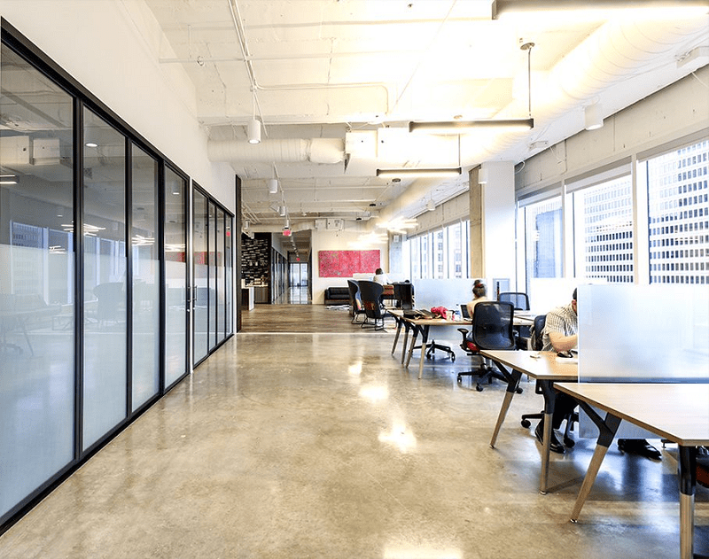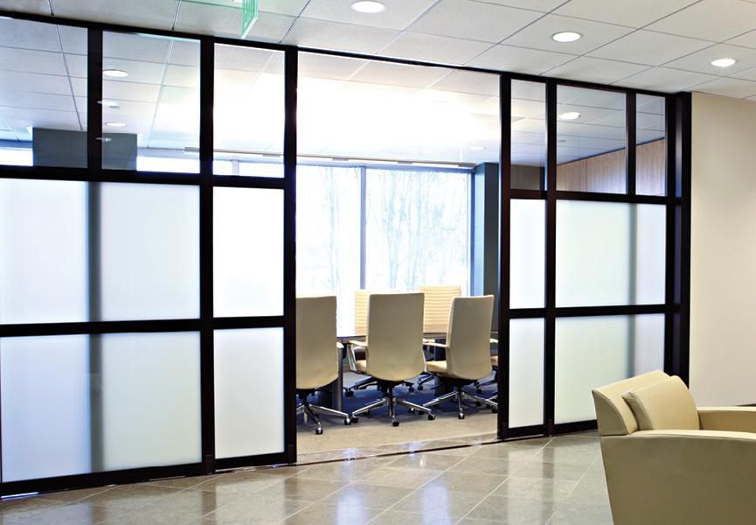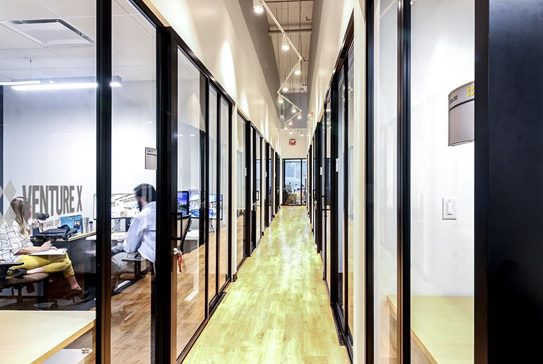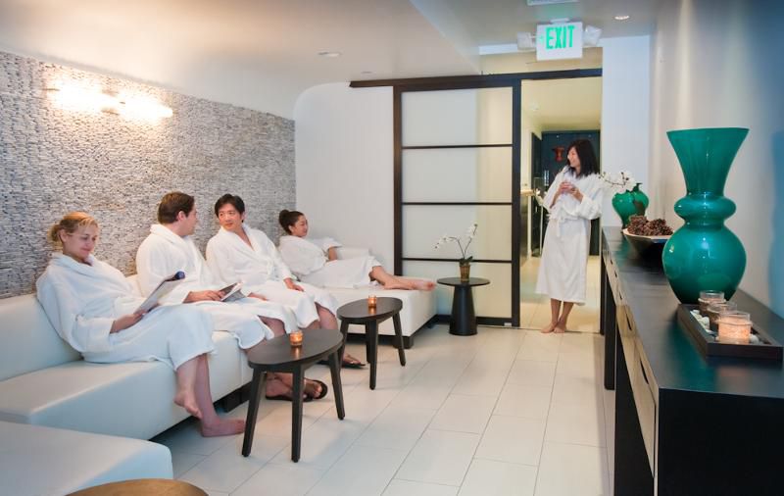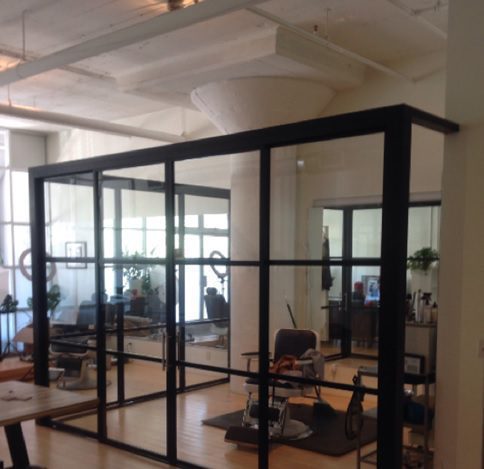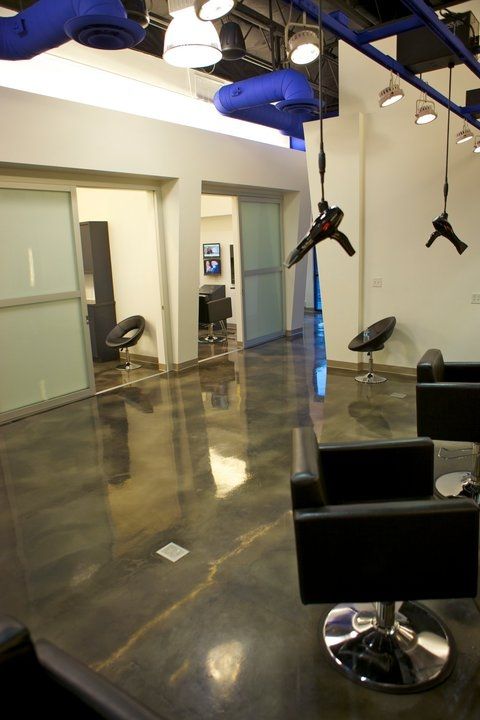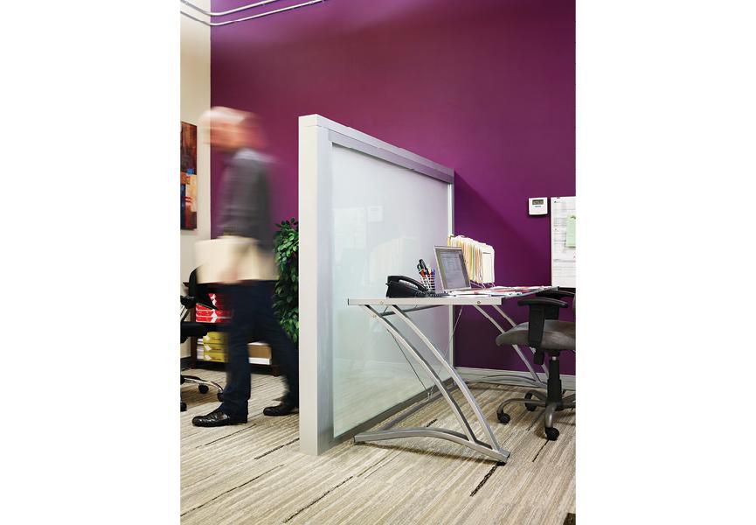COVID-19 has changed the commercial real estate landscape
As we reset our work-life balance, the workplace must also evolve
Home offices, smart amenities, technology, and safety are now all need-to-haves, not on the wish list. Adaptation is key, as many new leases are short-term or sublease in order to keep physical space flexible.
Who is changing how they use their workspace?
- Architects
- Engineers
- Designers
- School Study Rooms
- Insurance
- Medical Collaboration
- Any commercial office
- Training
- Libraries
- Banks
- So many more!
Multi-purpose workspaces are still on trend
Even the government has office space and conference rooms that previously were gray, dreary & uninspiring.
Room dividers, sliding glass doors, glass office fronts, suspended barn doors, conference rooms and lockable offices all play a part in multi-purposing commercial spaces to optimize them.
As those returning to work are letting upper management know, disinfection and visibly clean space instills confidence. Glass partitions are a great way to divide and keep spaces open yet separate.
Workplaces have changed dramatically in the last 50 years
Many of the changes ahead of us impact workplace design and functionality. What used to be characterized by productivity and efficiency was changed when personal computers came about.
Then the internet brought information to us real-time and our workplaces were re-shaped again and continued to evolve to drive more innovation.
While productivity is still VITAL, leveraging knowledge and promoting innovation is on the top of the goal list along with collaboration and cross-functional teamwork. Any lost productivity while being at home can be regained as we return to work. Employees are eager to reconnect.
In order to foster innovation, workspaces, conference rooms and consultation areas must provide natural light, places to meet, PLUS more quiet places to think and focus.
Interior glass door solutions including room dividers, swing doors, fixed glass walls and pass-through windows all contribute to the kind of workplace that is ripe for innovation and creativity. Innovation is seen as critical to maintaining a competitive edge.
Sliding glass doors that can stack or lock for privacy provide significant functionality and offer a clutter-free, organized yet relaxed setting.
Conference room dividers that double as dry erase boards
In line with collaboration and innovation, our interior glass door solutions can be designed with different sections of glass. Milky glass for example can be used as a dry erase board in a training room! Focused work requires a lot of attention to detail and concentration. And this is especially helpful in schools and universities. What could be more perfect than a private, calm area to set your mind free to think and create?
Having a room divider that can slide closed and offer privacy when needed is a productive way to utilize your office space.
The combination of an open floor plan to innovate with others and the private areas required to focus is the key to success!
Stacking room dividers open the space for collaboration in seconds while offices fronts close off more private areas for focus and concentration. Check out more options today at spaceplus.com, or get started with a free consultation by calling us at 1-866-536-2113opens phone dialer.




